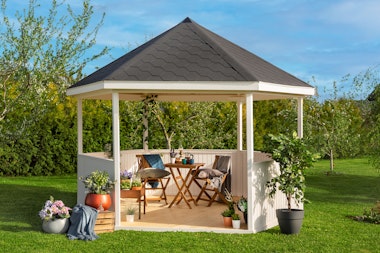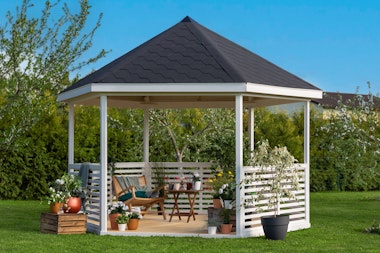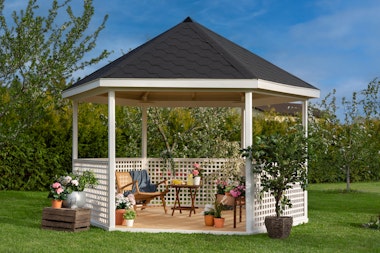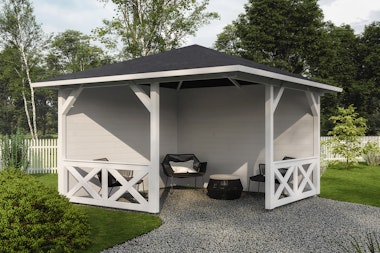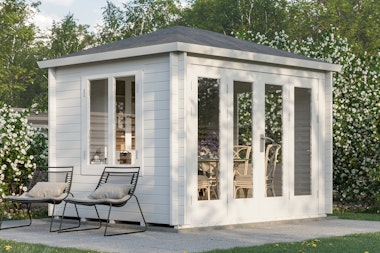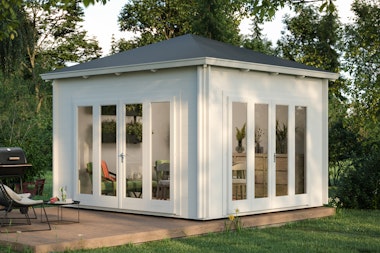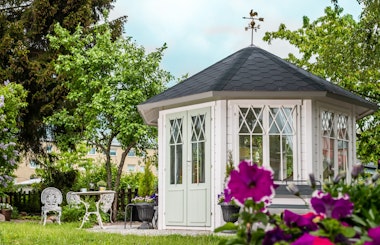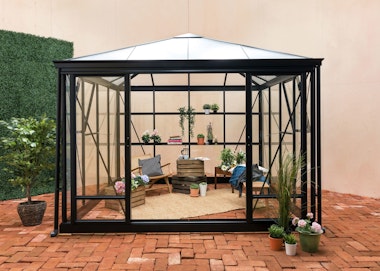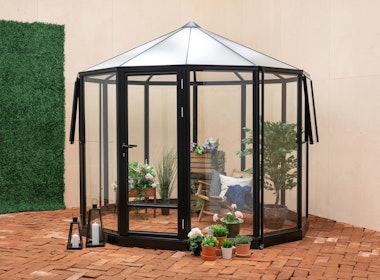Create a garden with character and space for rest.
The Carmencita gazebo is a classic and cosy summerhouse with beautiful divided-light windows. The three windowless walls make it easy to furnish the gazebo. The charming double door allows the room to be easily opened to let in plenty of air.
The pavilion is delivered as an untreated kit with prefabricated wall profiles. The manual guides you step by step through the assembly process until the house is in place. Our experts can, of course, guide you through the entire process.

- 0day
- 0hour
- 0min
- 0s
How do I do it?
The gazebo is delivered complete with prefabricated wall sections. You can choose additional details like roof covering and drainage system yourself. Browse through our accessories and see if there's anything you need to make the pavilion complete. You can easily order online or by calling us. Do you have questions about assembly or accessories? Do not hesitate to contact our customer service team.
Delivered with: Delivery with truck mounted forklift (TMF)
Our vehicles get as close to your delivery address as possible. Unloading is carried out using a forklift (truck mounted on the lorry). We always contact you before delivery to confirm the delivery date.Payment options
There are several secure and convenient ways to pay for your project, card payment over an encrypted connection, Paypal, and payment in advance via bank transfer. Read more by clicking the question mark above.Stock status: In stock (3 pcs)
Delivery time: 15 to 25 working days

Included in deliveries:
Recommended accessories
The best way to get started - our guide!

The best way to get started - our guide!
The assembly guide contains valuable tips and advice from our construction experts. A good base and a manual for those who plan to assemble the house themselves. We walk you through what’s important to consider before starting construction, the foundation options our experts recommend, and how the assembly works.
Read all about this and much more in our guide. We will send the assembly guide free of charge to your email. Good luck with your project!






