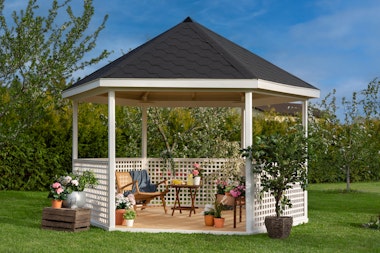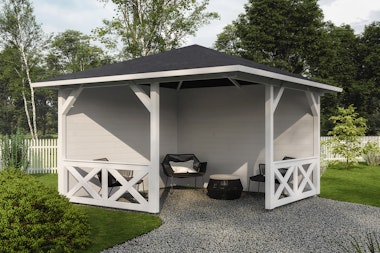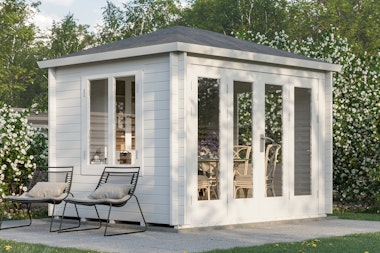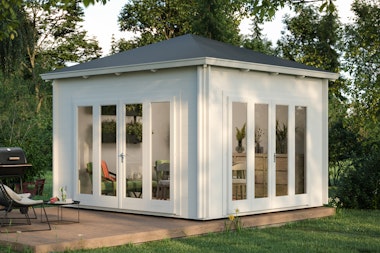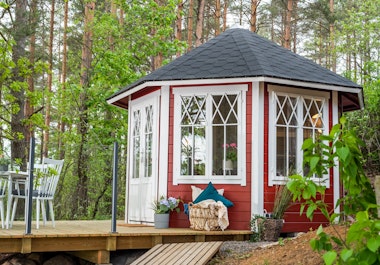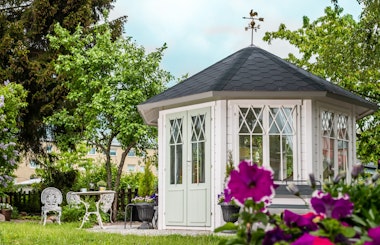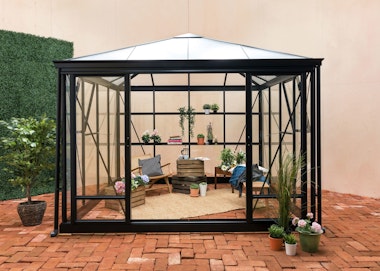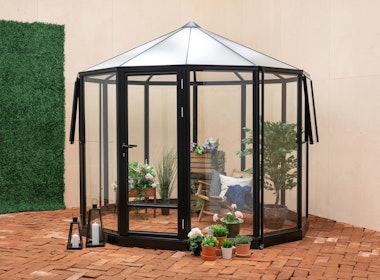Gazebo Nora
A wonderful gazebo for the garden. With the Nora gazebo, you get the perfect garden room for peace and shade. The gazebo is delivered to your home and is easy to assemble. Soon you'll be enjoying your coffee in a delightful garden room!
A garden room for peace, shade, and coffee breaks.
A gazebo in the garden immediately creates an inviting atmosphere. In the airy gazebo Nora, you can set up for a summer lunch or seek shade when the sun is intense. The charming and classic hexagonal shape adds life and atmosphere to the garden.
We offer convenient delivery to your property boundary. The gazebo is delivered untreated so that you can personalise it and paint it in any colour you like. Our experts are available to help you with any questions before, during, and after your project. Enjoy your coffee in a delightful Nora gazebo.
In the same series
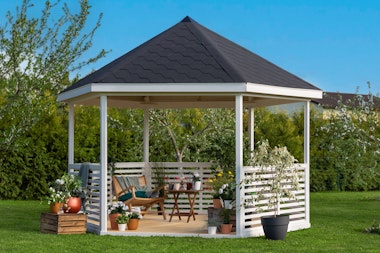
Gazebo Alma
How do I do it?
Start by considering whether you need or want to complement the gazebo with any of our accessories. For example, you can choose roof cladding to protect the roof. Once you have decided, simply order online or by calling us. Do you have any questions about assembly or accessories? Do not hesitate to contact our customer service team.
Delivered with: Home delivery via a lorry with tail lift
Our home deliveries are made via a lorry with a tail lift, the driver unloads the goods at your location. Unloading is done with a pallet truck. Our vehicles get as close to your delivery address as possible.Payment options
There are several secure and convenient ways to pay for your project, card payment over an encrypted connection, Paypal, and payment in advance via bank transfer. Read more by clicking the question mark above.Stock status: In stock (5+ pcs)
Delivery time: 15 to 20 working days

Included in deliveries:
Recommended accessories
The best way to get started - our guide!

The best way to get started - our guide!
The assembly guide contains valuable tips and advice from our construction experts. A good base and a manual for those who plan to assemble the house themselves. We walk you through what’s important to consider before starting construction, the foundation options our experts recommend, and how the assembly works.
Read all about this and much more in our guide. We will send the assembly guide free of charge to your email. Good luck with your project!








