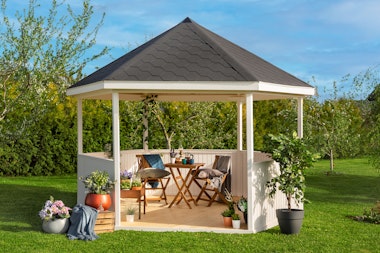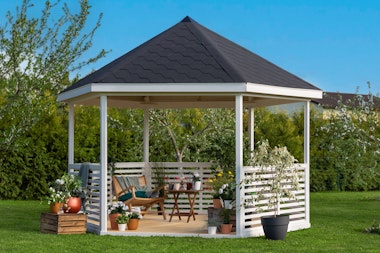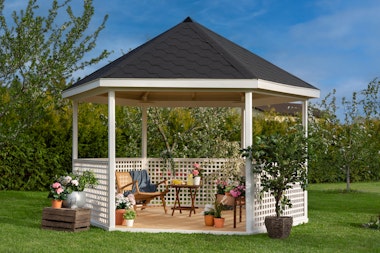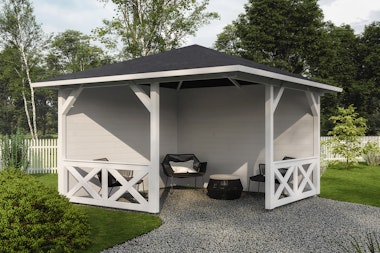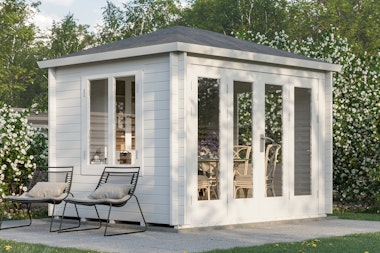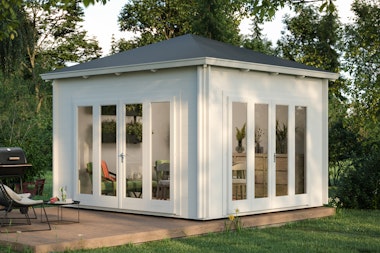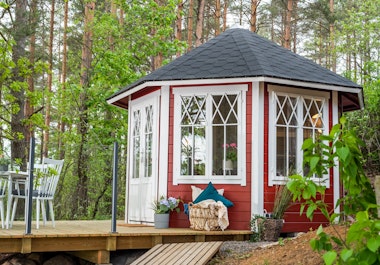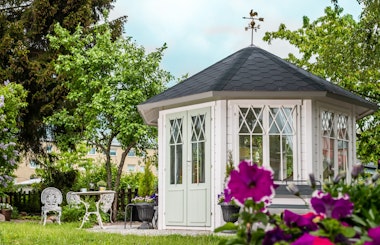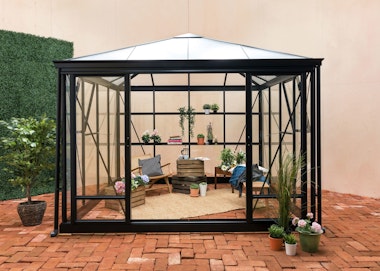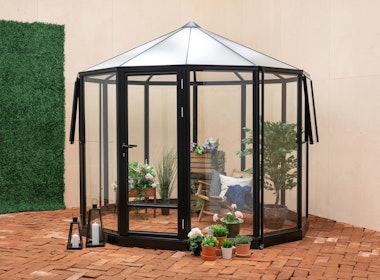Gazebo Matilda
Modern glazed garden room with sliding doors – with plenty of space for socialising and relaxing. Extend the outdoor season with a modern glazed garden room. You and a few friends can assemble the convenient DIY kit in just 2-3 days.
Move the living room to the garden and extend the outdoor season.
Matilda is a standalone garden room to relax and socialise in. There is space here for both lounge furniture and a dining table. Add plants, blankets, large cushions, and beautiful lighting to quickly create a cosy room in the middle of the garden.
The large glass sections and panel wall make it easy to place Matilda, so that you get both the right weather orientation and privacy. The polycarbonate roof helps to keep the room cool during hot days while letting in a pleasant light. The gable-top windows are a nice detail that enhances the ceiling height and gives the house that little extra. With a garden room, it’s easy to plan a summer party regardless of heat waves, sudden summer rains, or chilly winds. Move the living room to the garden and extend the outdoor season.

- 0day
- 0hour
- 0min
- 0s
How do I do it?
The conservatory is delivered as a DIY kit with free shipping to your property. Follow the instructions in our manual, and step by step you will see the house take shape. Should you unexpectedly run into any issues along the way, you are more than welcome to call us. Our professional customer service has extensive experience and can help you move forward with your garden project.
Delivered with: Delivery with truck mounted forklift (TMF)
Our vehicles get as close to your delivery address as possible. Unloading is carried out using a forklift (truck mounted on the lorry). We always contact you before delivery to confirm the delivery date.Payment options
There are several secure and convenient ways to pay for your project, card payment over an encrypted connection, Paypal, and payment in advance via bank transfer. Read more by clicking the question mark above.Stock status: In stock (1 pcs)
Delivery time: 15 to 25 working days

Included in deliveries:
Recommended accessories
The best way to get started - our guide!

The best way to get started - our guide!
The assembly guide contains valuable tips and advice from our construction experts. A good base and a manual for those who plan to assemble the house themselves. We walk you through what’s important to consider before starting construction, the foundation options our experts recommend, and how the assembly works.
Read all about this and much more in our guide. We will send the assembly guide free of charge to your email. Good luck with your project!








