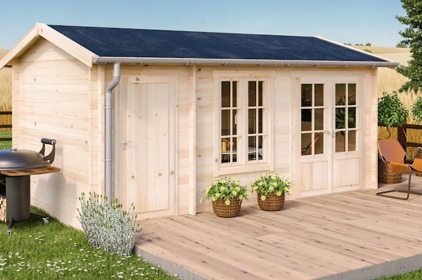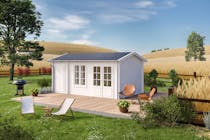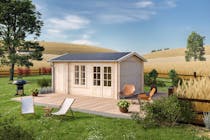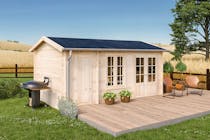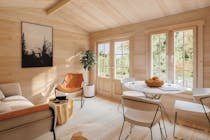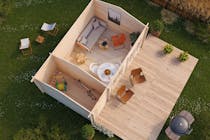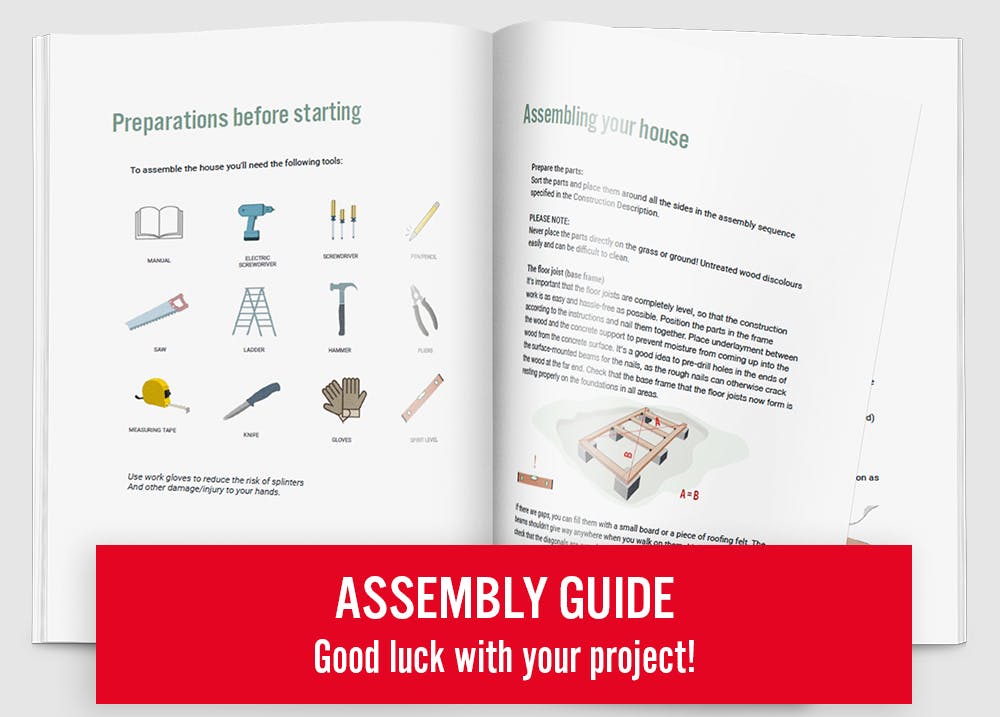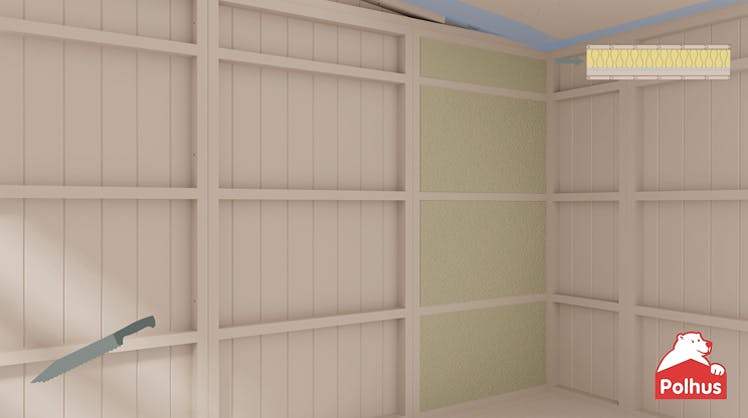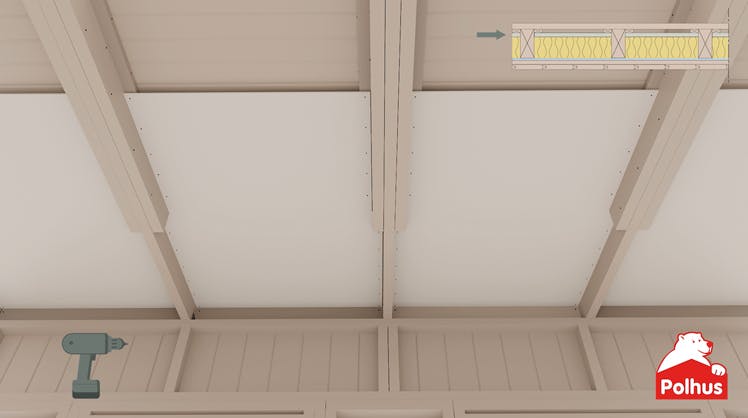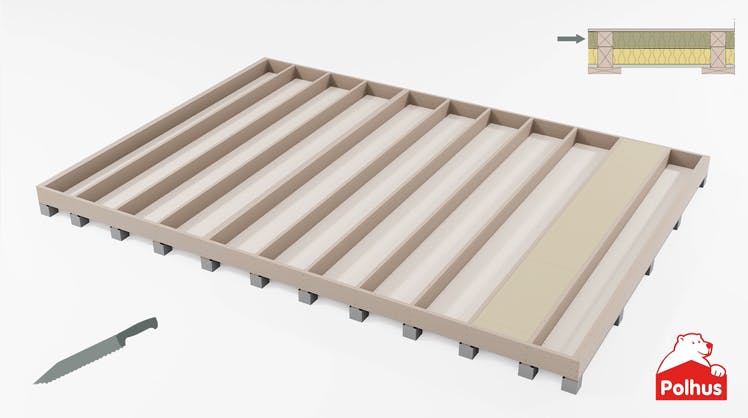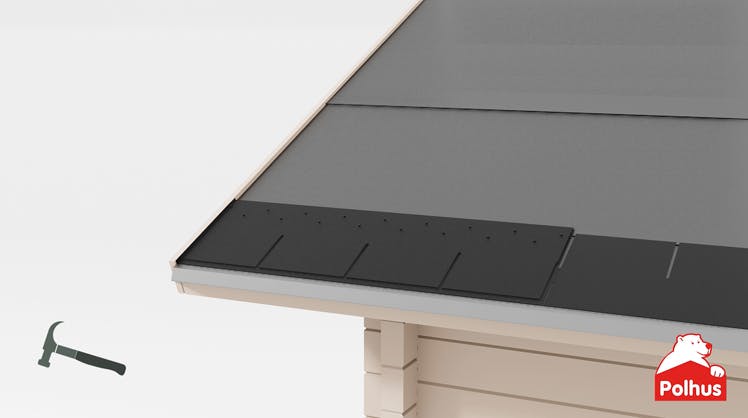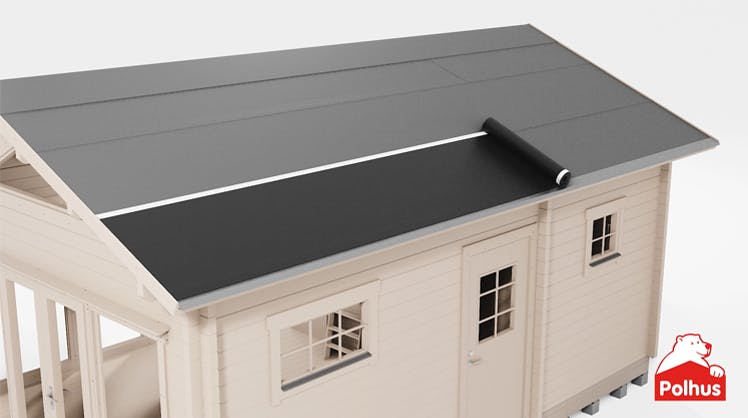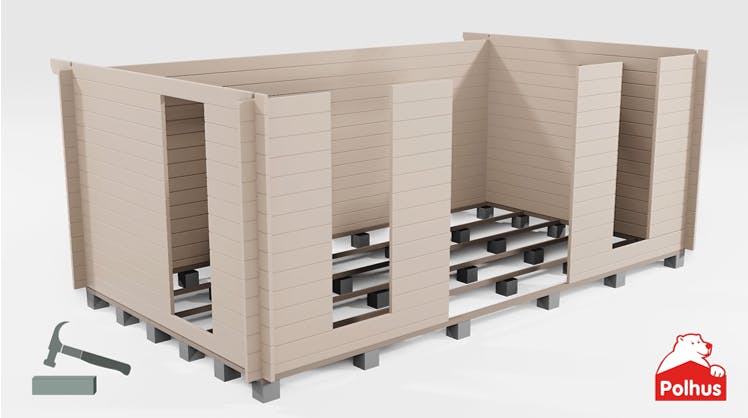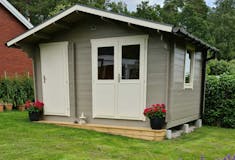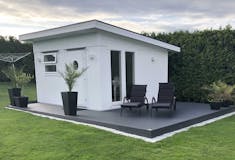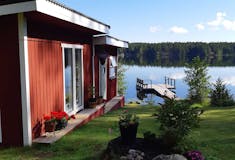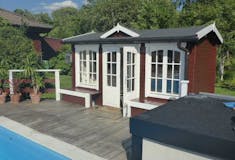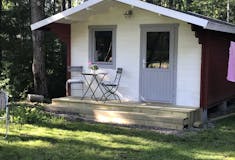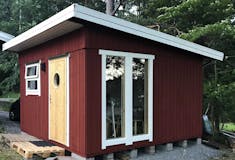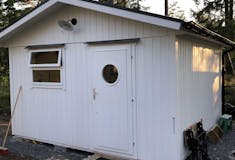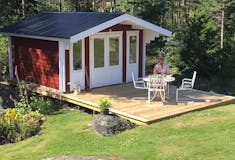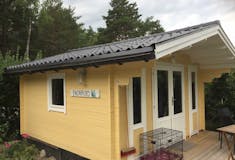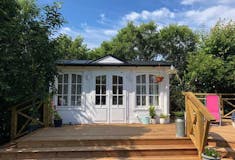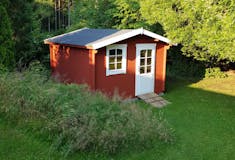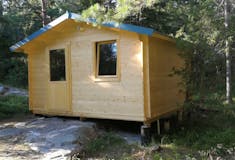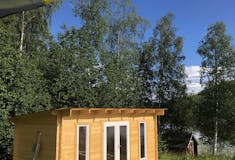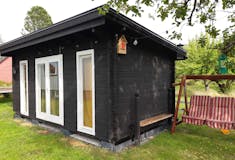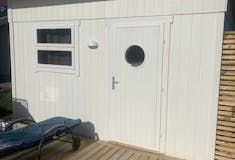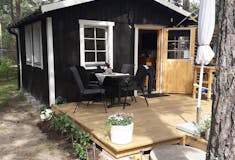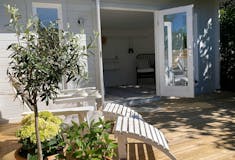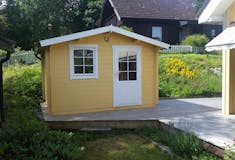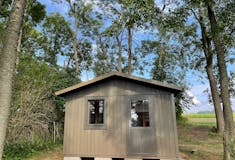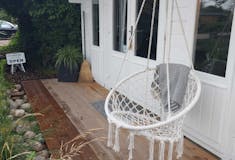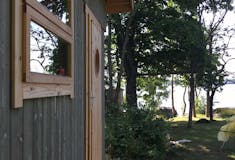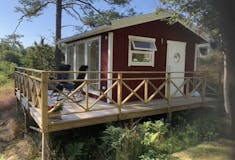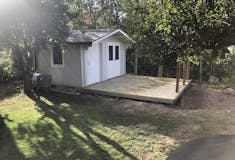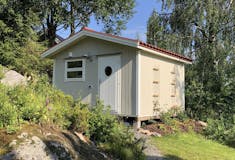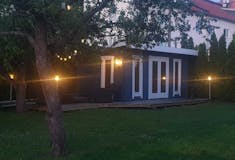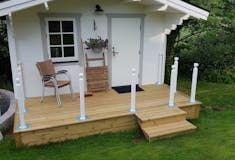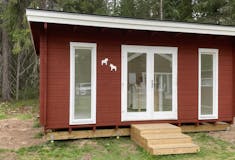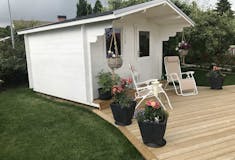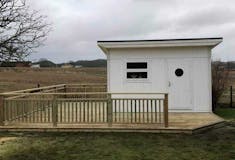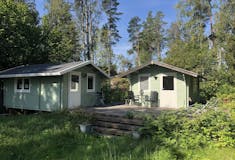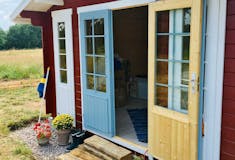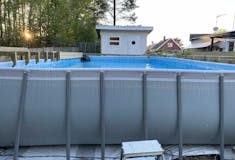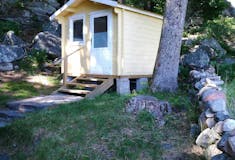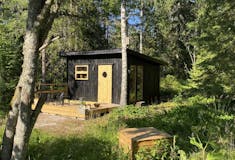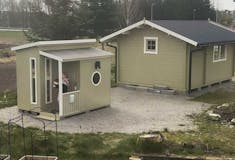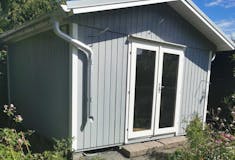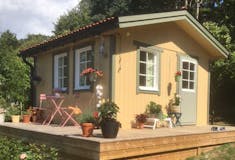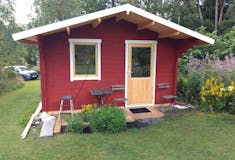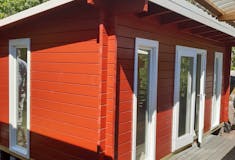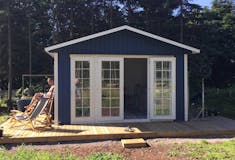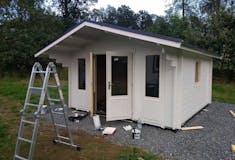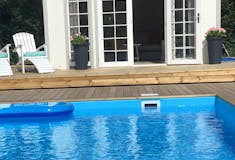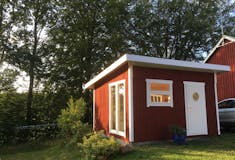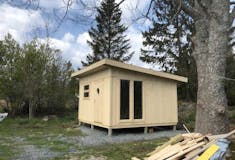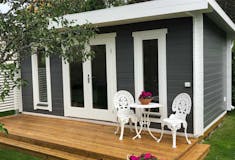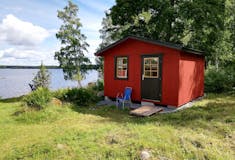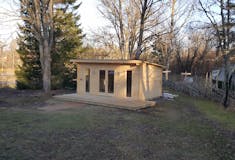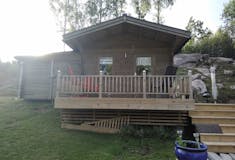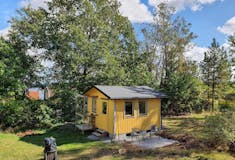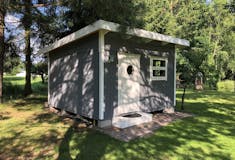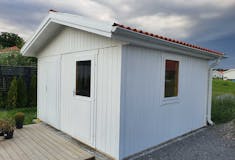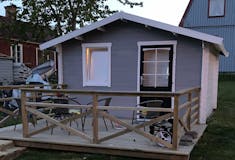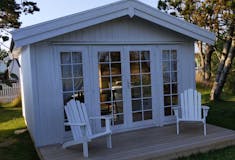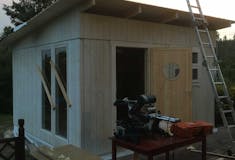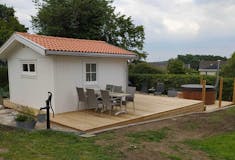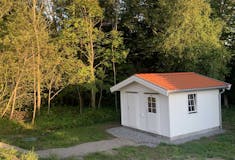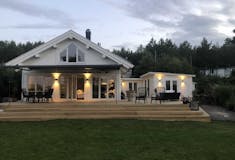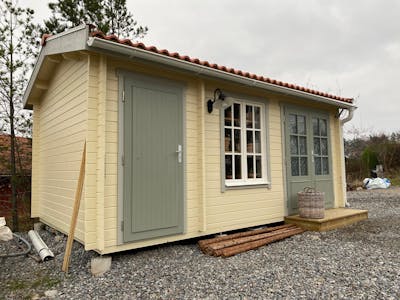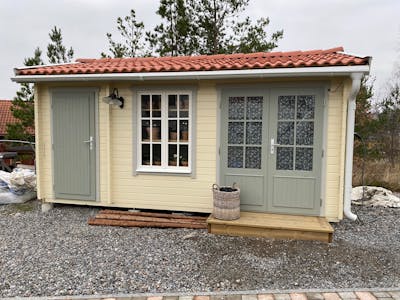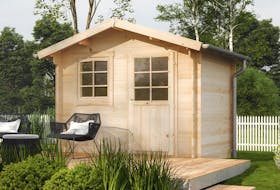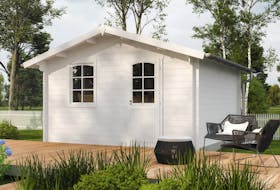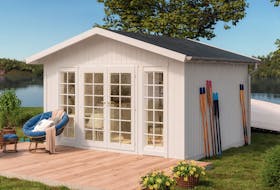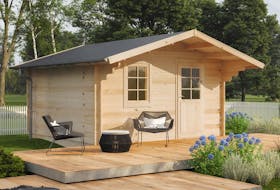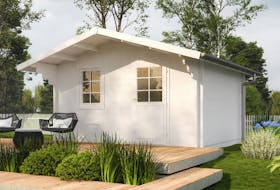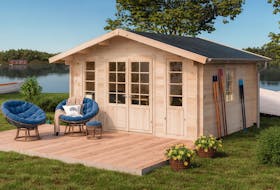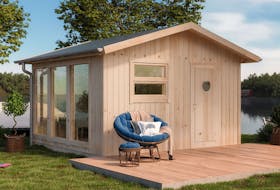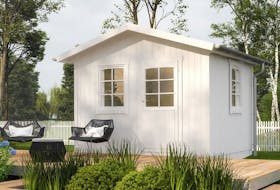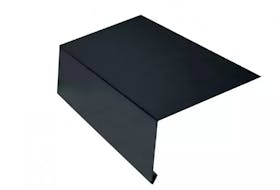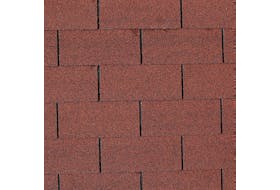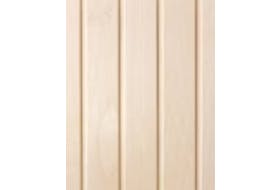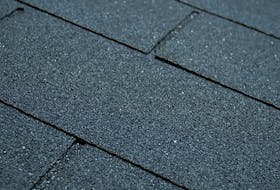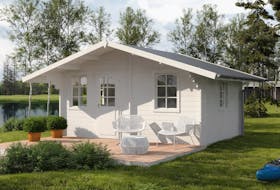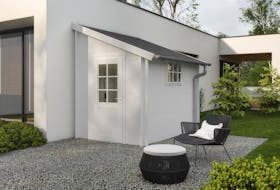Garden Room Wrexham
The Wrexham garden room provides you with a larger space ideal for an office or guest room with added storage.
Summer campaign - valid until 31/7
Right now: 10% OFF our accessories
Customize with accessories. The offer can be combined with campaign prices and is valid while stocks last. Please note that the accessory discount applies to new orders and when purchasing a main product, such as a cabin, sauna, hot tub, shed, garage or playhouse.
Use discount code SUMMER24 at checkout!
 Free home delivery over 399 GBP! (UK mainland)
Free home delivery over 399 GBP! (UK mainland) Stock status: On order Out of stock
Stock status: On order Out of stockThe difference is in the details
Get the most out of your house with our accessoriesInsulation



Roof covering



Drainage


Services and More


Adjustable bracket

Interior cladding






Foundation

Ventilation

Smart details

More information
The Wrexham garden house offers the best of both worlds - excellent storage with the scope to be used for a wide variety of purposes. The narrow windowless storage room on one side is perfect for garden tools, bikes and other large household items. The rest of the interior is bright and sunny, creating an inviting guest house with a wide double door and a large window, classically styled.
Level and place gravel to create a well-drained area. Lay out the masonry blocks or cast concrete supports in the ground. Then, assemble the kit following the clear drawings and instructions, using the included screws and nails.
Please note, insulation is not included in the kit. The customer also chooses the colour and roof cladding to suit their tastes and requirements.
Please check the accessories where you can find the insulation package. Please note that the contents of the package only cover the insulation of the living area, not the storage.
What do previous customers think about our garden rooms?*
*The survey was conducted in 2020 and a total of 89 customers took part, out of 403 who were askedWhat did you like about the garden house?
"Quick delivery, good instructions for putting it together. Everything worked perfectly."
”Great service during the delivery. Easy to understand how to put it all together.”
"Everything was pre-sawn. It was easy to check that all the parts were included.”
What could be improved?
"Clearer description and larger text."
”The wood studs that support the building should be at the very top of the package”
"More info about wall and floor insulation. Maybe could have included more information about different roof coverings."
Manuals and drawings - Download and print
Specifications
- Length: 4850 mm
- Width: 3000 mm
- Height: 2532 mm
- Size: 19.69 m²
- Roof slope: 13°
- Building area: 14.55 m²
- Floor area: 13.73 m²
- Timber/wall thickness: 44 mm
- Wood: Untreated spruce wood
- Frame: planed and notched wall sections 44 x 114 mm
- Floor: 18 mm planed untreated tongue and groove boards on floor beams 70 x 45 mm
- Roof: 18 mm planed untreated tongue and groove boards on roof beams 44 x 140 mm
- Roof projection: front 254 mm, back 254 mm, sides 200 mm
- Double door: 1494 x 1850 mm incl. locks, handles, double-glazed glass windows with muntins
- Door: 835 x 1850 mm
- Window: 1 pc. 985 x 1336 mm, double insulating glass with muntins, opens inwards
- Other: screws & nails included
- Cladding such as underlay, roofing felt, shingles or sheet metal: not included
- Package 1: Dimensions - L 6300 x W 1180 x H 690 mm - 1334 kg

