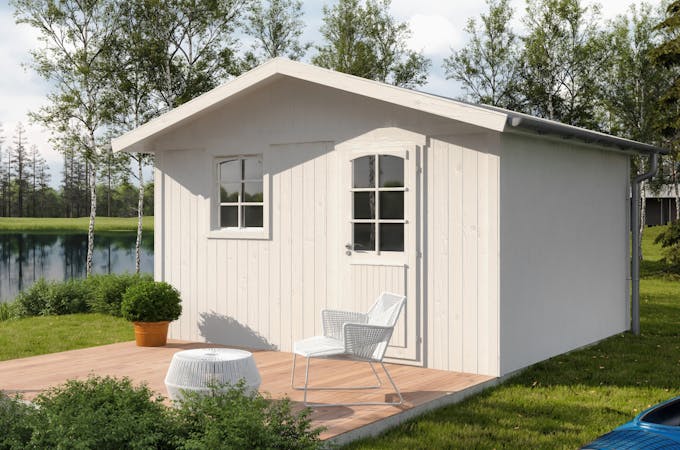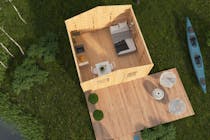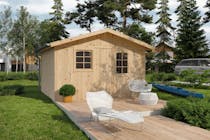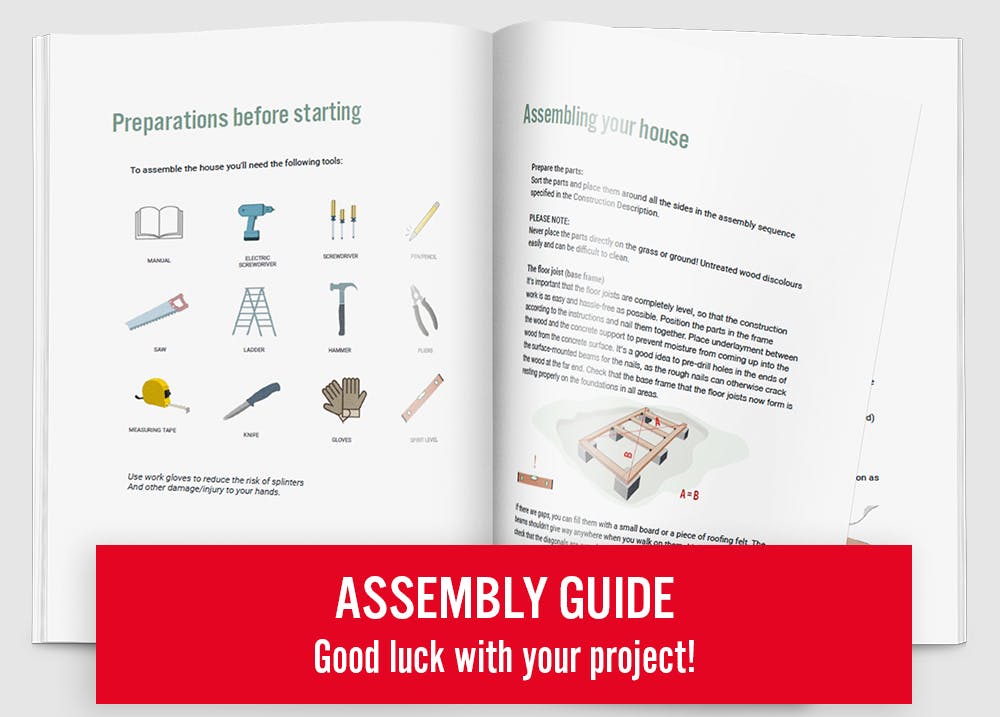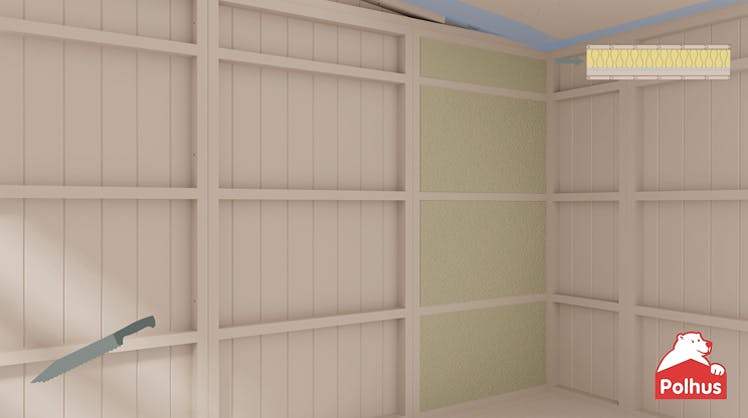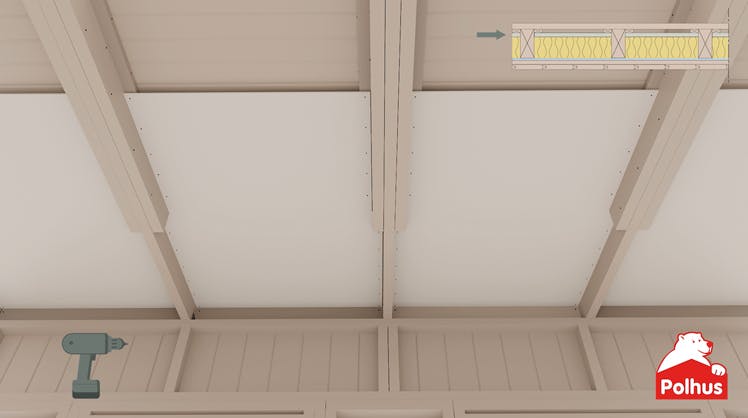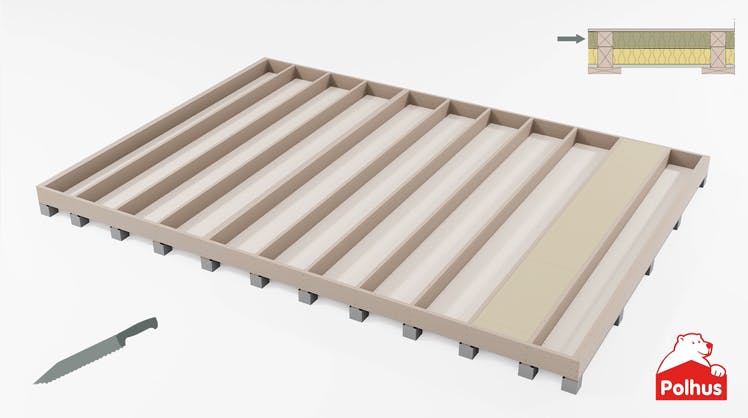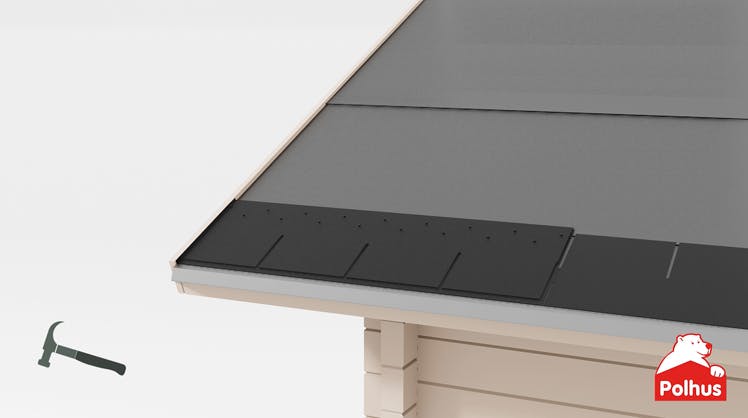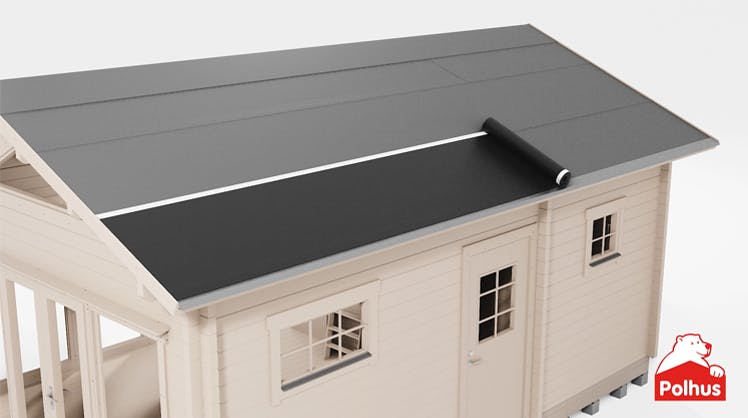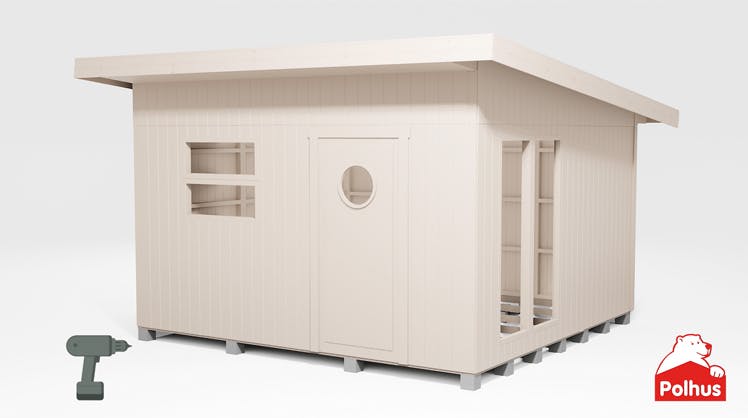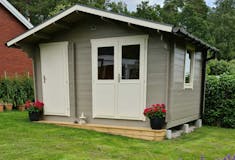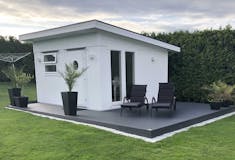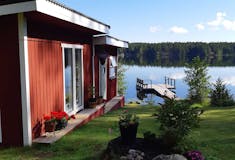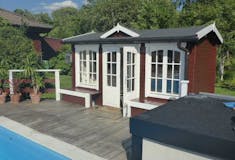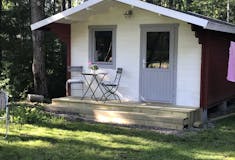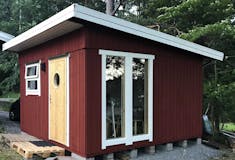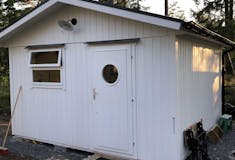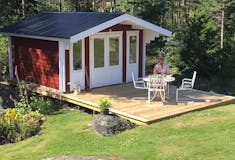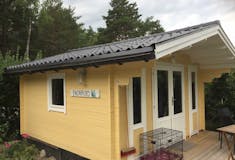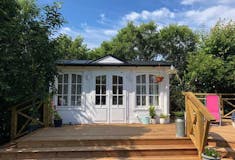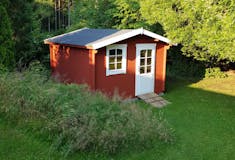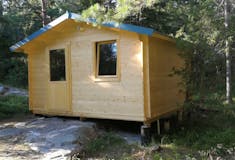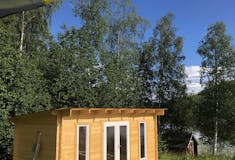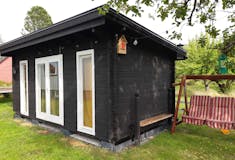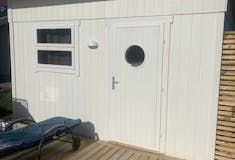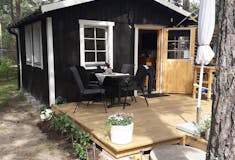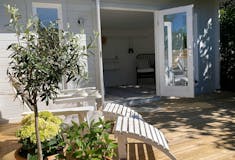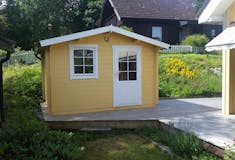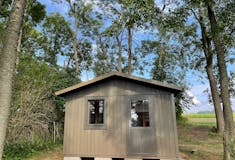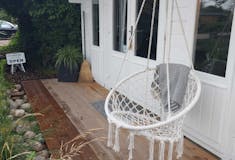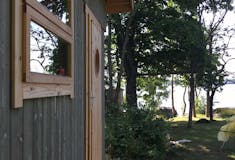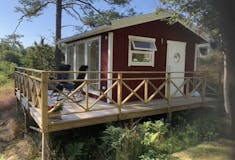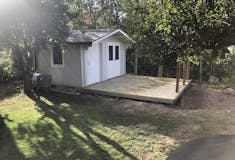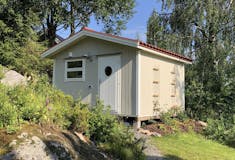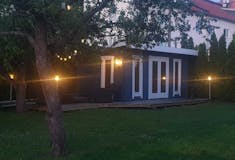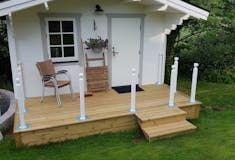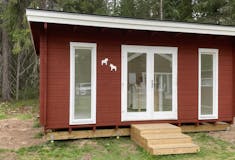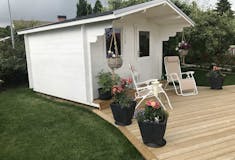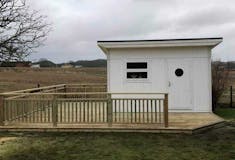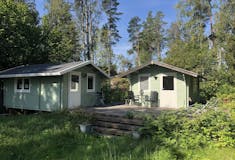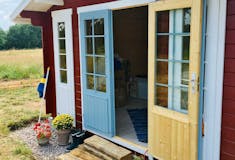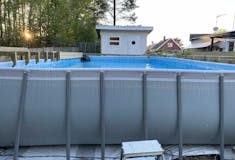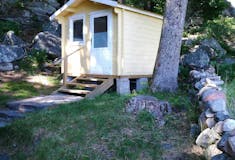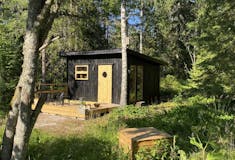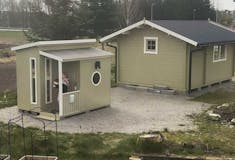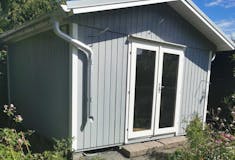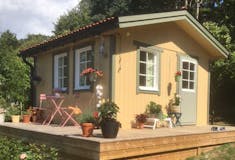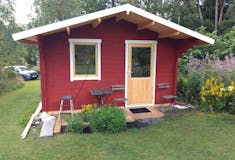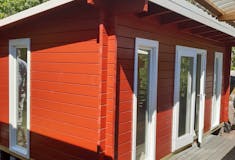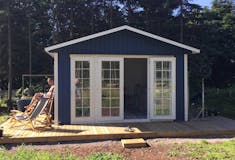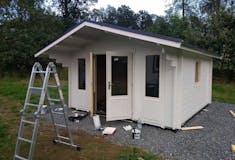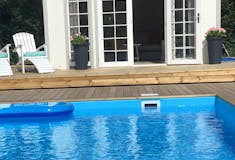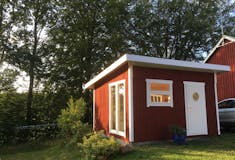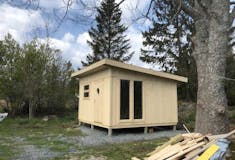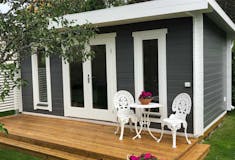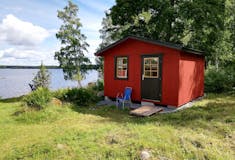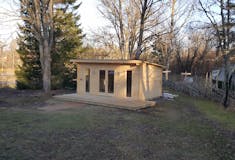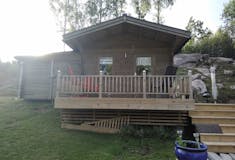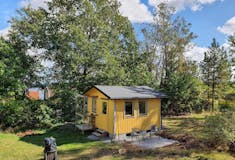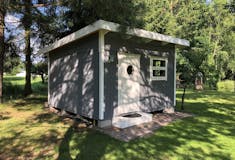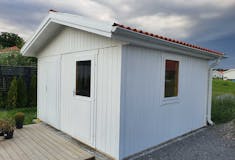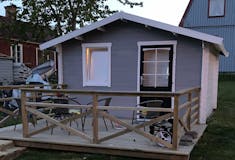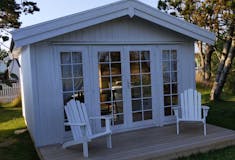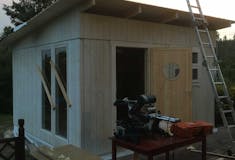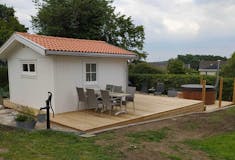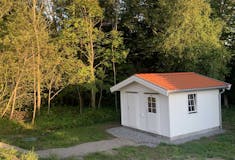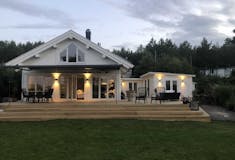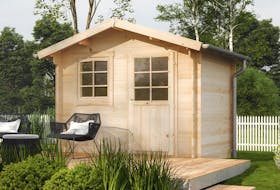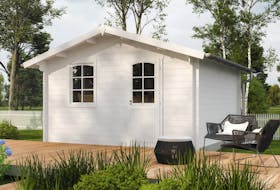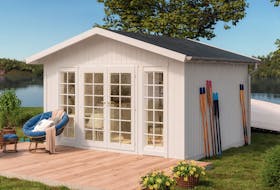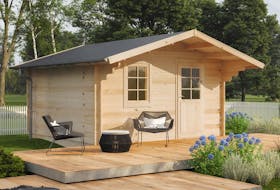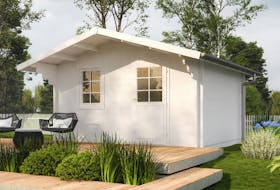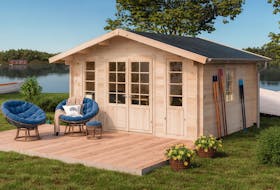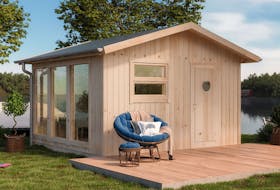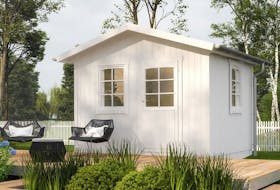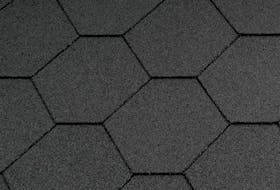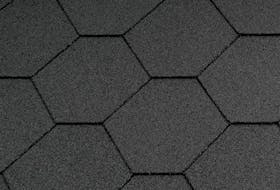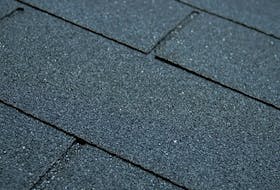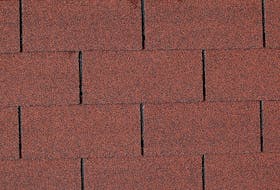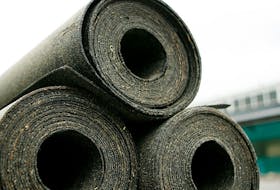Garden Room Victoria
Victoria is a stylish option if you need to add extra space in the garden.
Summer campaign - valid until 31/7
Right now: 10% OFF our accessories
Customize with accessories. The offer can be combined with campaign prices and is valid while stocks last. Please note that the accessory discount applies to new orders and when purchasing a main product, such as a cabin, sauna, hot tub, shed, garage or playhouse.
Use discount code SUMMER24 at checkout!
 Free home delivery over 399 GBP! (UK mainland)
Free home delivery over 399 GBP! (UK mainland) Stock status: On order Delivery time: 10 - 12 weeks
Stock status: On order Delivery time: 10 - 12 weeksThe difference is in the details
Get the most out of your house with our accessoriesInsulation



Roof covering







Drainage




Services and More


Interior cladding






Foundation

Ventilation

Smart details

More information
Adding a garden room provides plenty of versatility for your living space. Whether you need a separate guest room, home office, hobby room or storage for garden equipment, the building gives you plenty of scope to add flexibility to your plans and living arrangements. A free-standing garden room from Polhus is a simple and effective addition to any home.
Victoria is large building with windows on the facade and three windowless walls. This allows plenty of natural light to flood the interior whilst giving you the flexibility to furnish the space as required, unhindered by extra windows. It also makes insulating the garden room much easier so that it can be used all year round, as a guest house or accommodation.
The garden room is delivered as a kit which you can assemble with ease with no prior building knowledge in just a couple of days. The kit includes fastenings and clear installation instructions. Paint and roof cladding aren’t included and you can choose from tiles, roofing sheet, shingles or other suitable materials.
What do previous customers think about our garden rooms?*
*The survey was conducted in 2020 and a total of 89 customers took part, out of 403 who were askedWhat did you like about the garden house?
"Quick delivery, good instructions for putting it together. Everything worked perfectly."
”Great service during the delivery. Easy to understand how to put it all together.”
"Everything was pre-sawn. It was easy to check that all the parts were included.”
What could be improved?
"Clearer description and larger text."
”The wood studs that support the building should be at the very top of the package”
"More info about wall and floor insulation. Maybe could have included more information about different roof coverings."
Manuals and drawings - Download and print
Specifications
- Length: 3780 mm
- Width: 3920 mm
- Height: 2840 mm
- Size: 21.87 m²
- Roof slope: 17°
- Building area: 14.82 m²
- Floor area: 13.76 m²
- Roof bearing capacity: 100 kg/m²
- Timber/wall thickness: 70 mm rules/16 mm sawn panel
- Wood: Untreated spruce wood
- Wall sections: finished uninsulated wall sections with felt, 70 mm studs and 16 mm panels with sawn surface (ready for insulation)
- Floor: 19 mm planed untreated tongue and groove on floor joists 45 x 90 mm
- Roof: 19 mm planed untreated tongue and groove on beams 43 x 140 mm + 28 x 120 mm
- Door: 1 pc. 905 x 1930 mm including lock, handle and insulating glass window with bars
- Window: 1 pc. 765 x 1050 mm, functional insulating glass window with bars
- Other: screws & nails included
- Cladding such as underlay, roofing felt, shingles or sheet metal: not included
- Package 1: Dimensions - L 2350 x W 1200 x H 1130 mm - 632 kg
- Package 2: Dimensions - L 2100 x W 1200 x H 1170 mm - 423 kg

