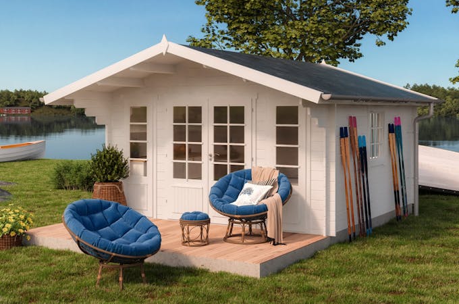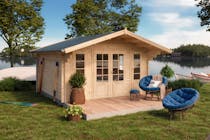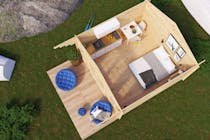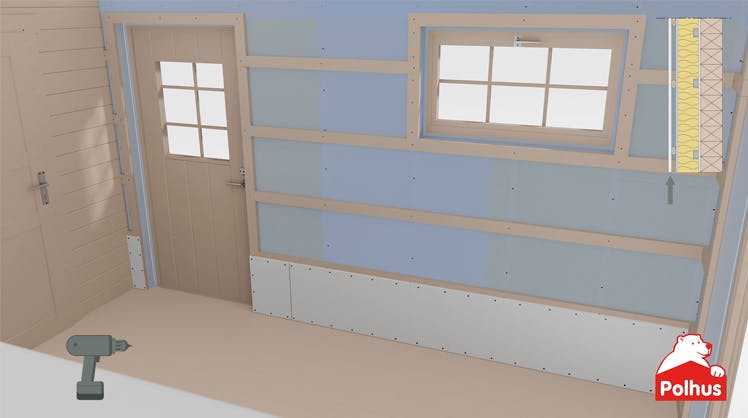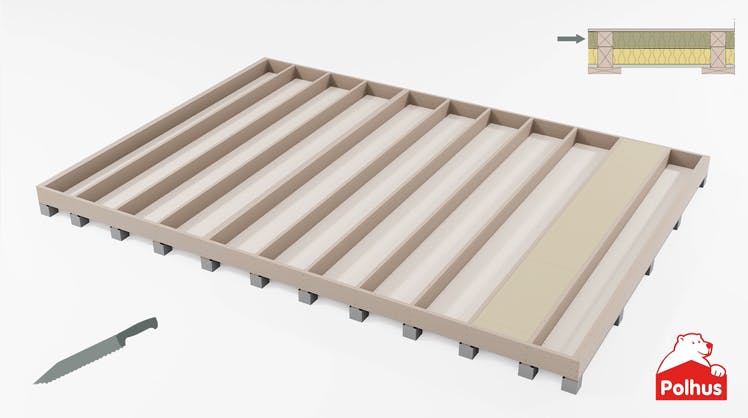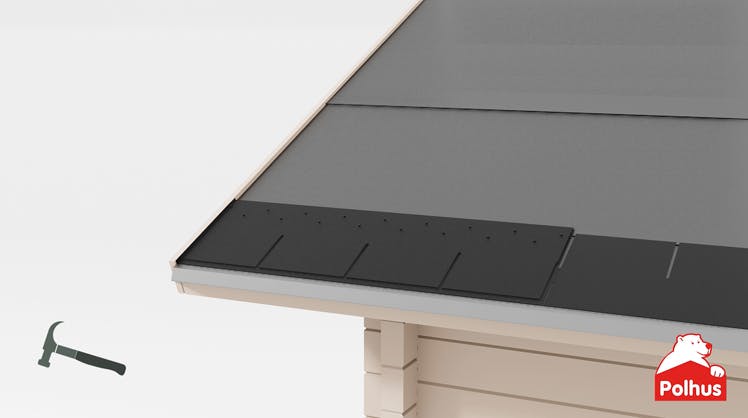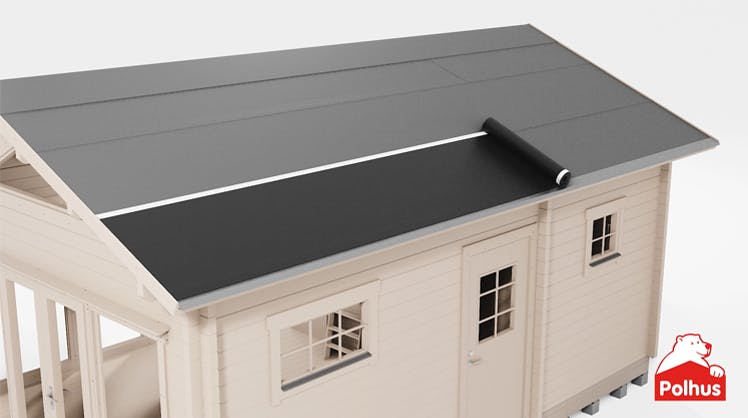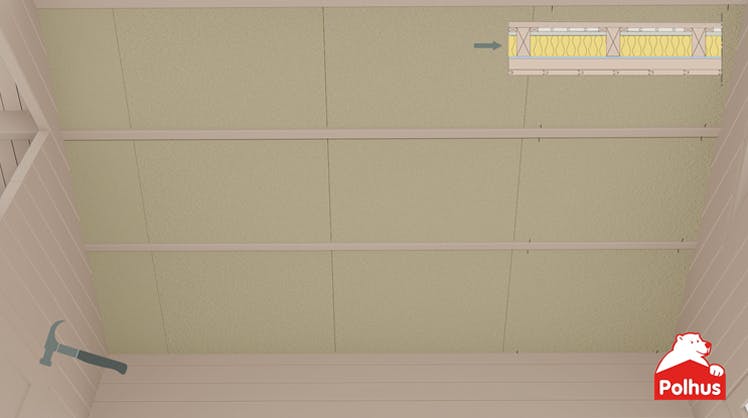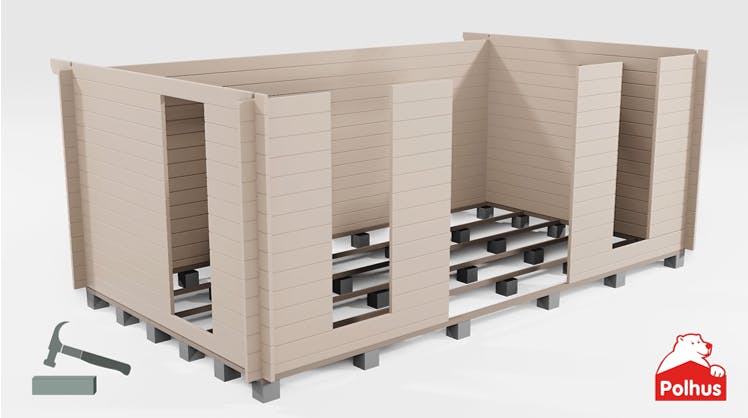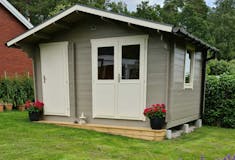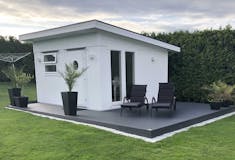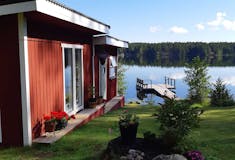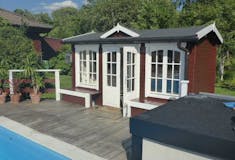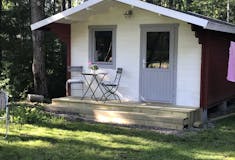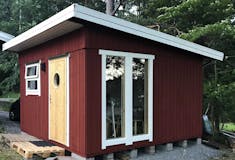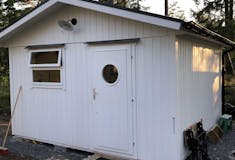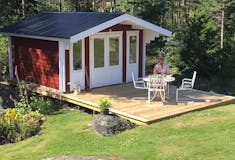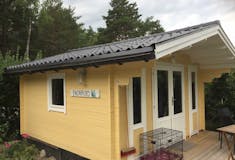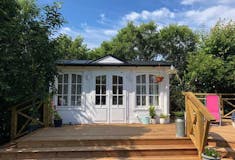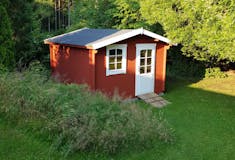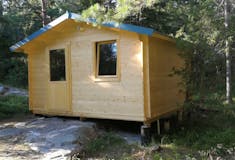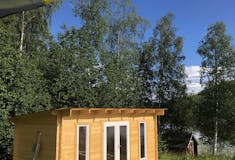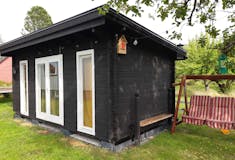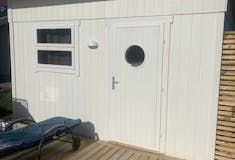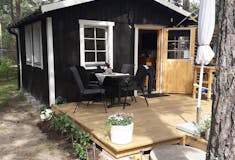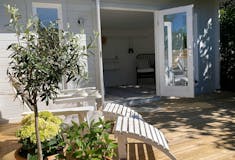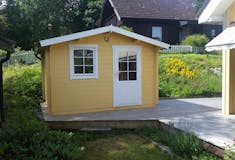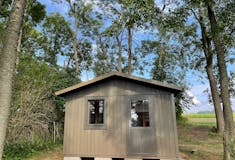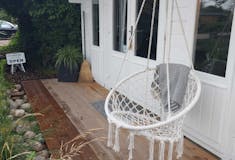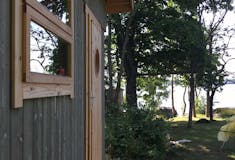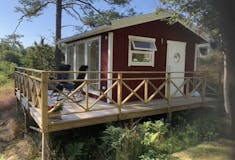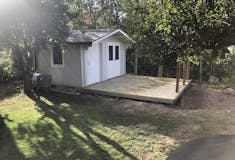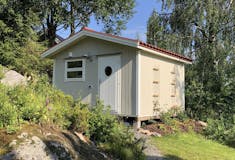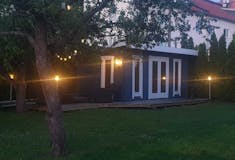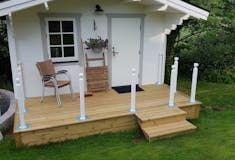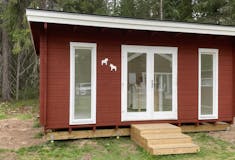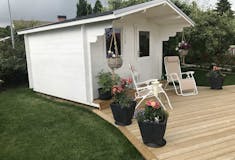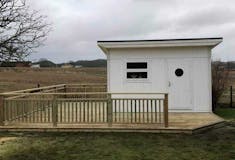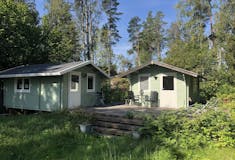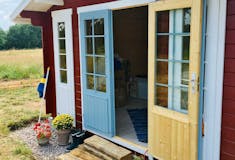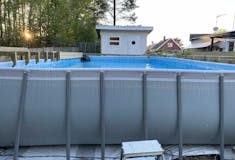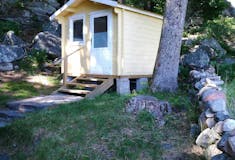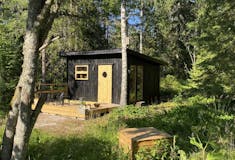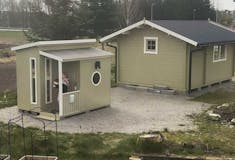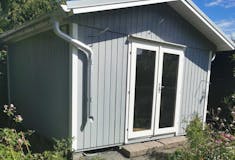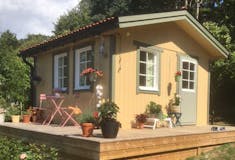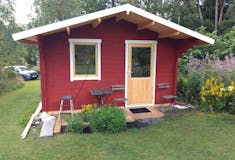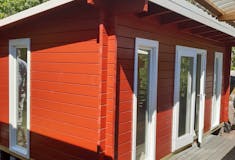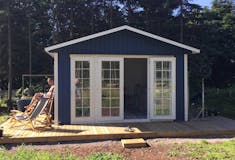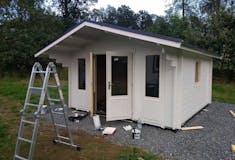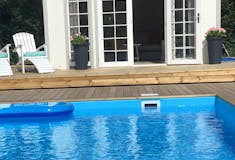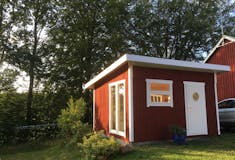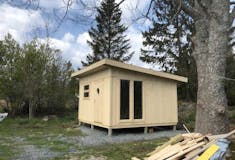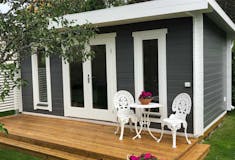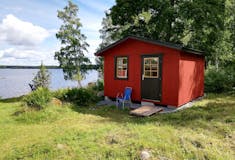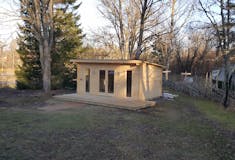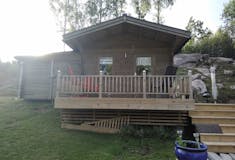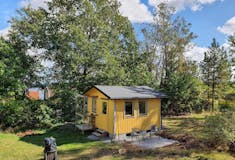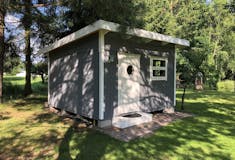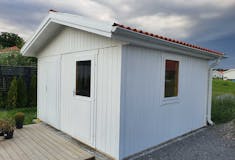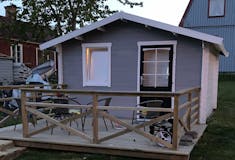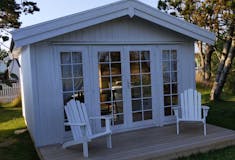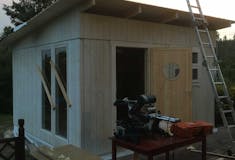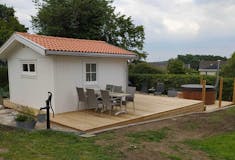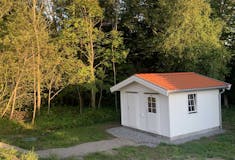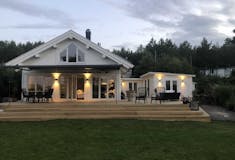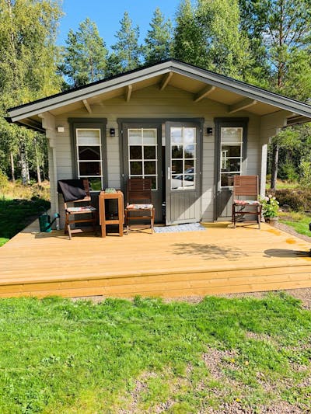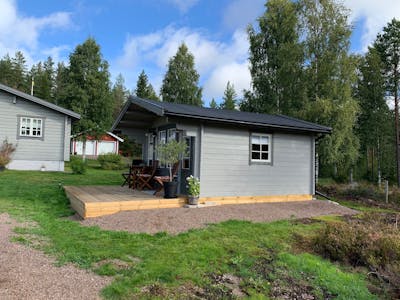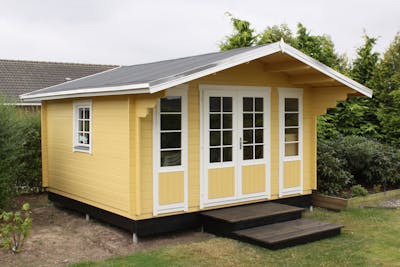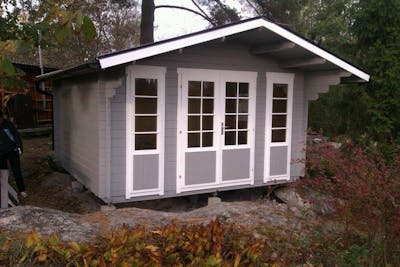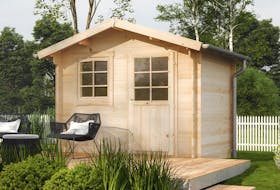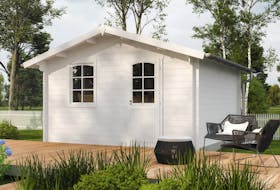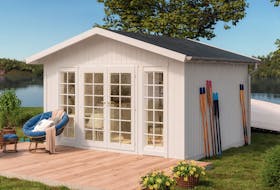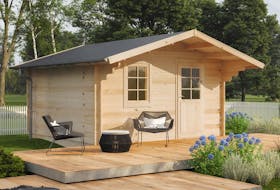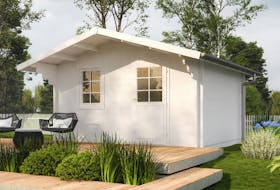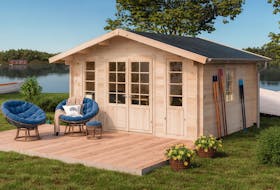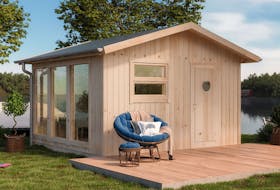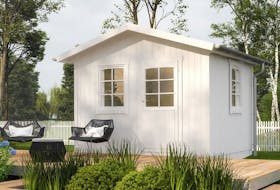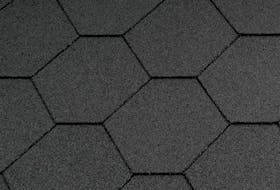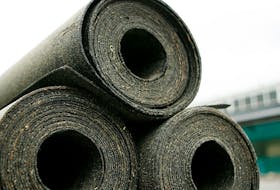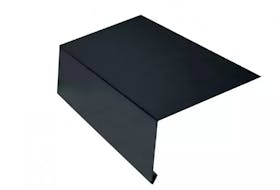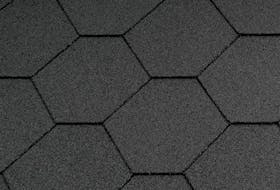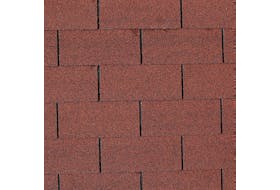Garden Room Vaxholm
Vaxholm is a large and elegant garden room with generous double doors. (Timber thickness 34 mm)
Summer campaign - valid until 31/7
Right now: 10% OFF our accessories
Customize with accessories. The offer can be combined with campaign prices and is valid while stocks last. Please note that the accessory discount applies to new orders and when purchasing a main product, such as a cabin, sauna, hot tub, shed, garage or playhouse.
Use discount code SUMMER24 at checkout!
 Free home delivery over 399 GBP! (UK mainland)
Free home delivery over 399 GBP! (UK mainland) Stock status: In stock ( 4 pcs) Delivery time: 15 to 25 working days
Stock status: In stock ( 4 pcs) Delivery time: 15 to 25 working daysThe difference is in the details
Get the most out of your house with our accessoriesInsulation



Roof covering







Drainage



Services and More


Adjustable bracket

Interior cladding






Foundation

Ventilation

Smart details

More information
Whether you need a guest house, hobby room, office or combination of these roles, Vaxholm is the perfect model for you. The classic double door creates an inviting and friendly feel and, together with the windows, floods the interior with natural light. Two of the walls are windowless, which offers plenty of scope for arranging the interior to suit your needs.
The notch-timbered design is delivered in a construction kit that’s easy to assemble even if you lack prior knowledge. Doors, windows, handles, locks, screws and nails are all included. Please note, the roof lacks cladding, although we offer a shingles package as an optional extra, but if you prefer using felt, sheet metal or bricks, you can buy these separately elsewhere. The wood is also untreated, so you can select the paint and colour to match your tastes or surroundings. We offer a detailed schematic of the design, making purchasing these additions a breeze.
What do previous customers think about our garden rooms?*
*The survey was conducted in 2020 and a total of 89 customers took part, out of 403 who were askedWhat did you like about the garden house?
"Quick delivery, good instructions for putting it together. Everything worked perfectly."
”Great service during the delivery. Easy to understand how to put it all together.”
"Everything was pre-sawn. It was easy to check that all the parts were included.”
What could be improved?
"Clearer description and larger text."
”The wood studs that support the building should be at the very top of the package”
"More info about wall and floor insulation. Maybe could have included more information about different roof coverings."
Manuals and drawings - Download and print
Reference pictures from our customers
Specifications
- Length: 3870 mm
- Width: 3870 mm
- Height: 2769 mm
- Room: 27 m²
- Roof slope: 17°
- Building area: 14.98 m²
- Floor area: 14.7 m²
- Roof bearing capacity: 70 kg/m²
- Timber/wall thickness: 34 mm
- U-value: 2.6 (2-glazed windows)
- Wood: Untreated spruce wood
- Frame: planed and notched timber wall sections 34 x 135 mm
- Floor: 19 mm planed untreated tongue and groove wood on floor beams 43 x 90 mm
- Roof: 19 mm planed untreated board on roof beams 43 x 140 mm
- Double door: 1500 x 1930 mm incl. locks, handles, insulating glass windows with muntins
- Window 1: 2 pcs. 565 x 1930 mm, insulating glass with muntins
- Window 2: 1 pc. W 765 x H 840 mm, insulating glass with bar
- Other: screws & nails included
- Cladding such as underlay, roofing felt, shingles or sheet metal: not included
- Package 1: Dimensions - L 5500 mm x 1200 mm x 720 mm - 1400 kg

