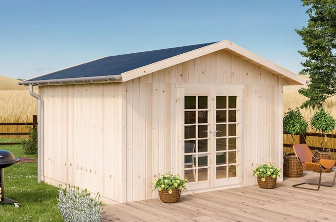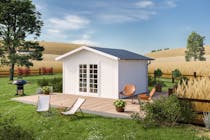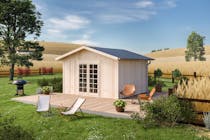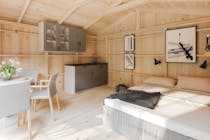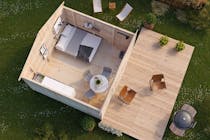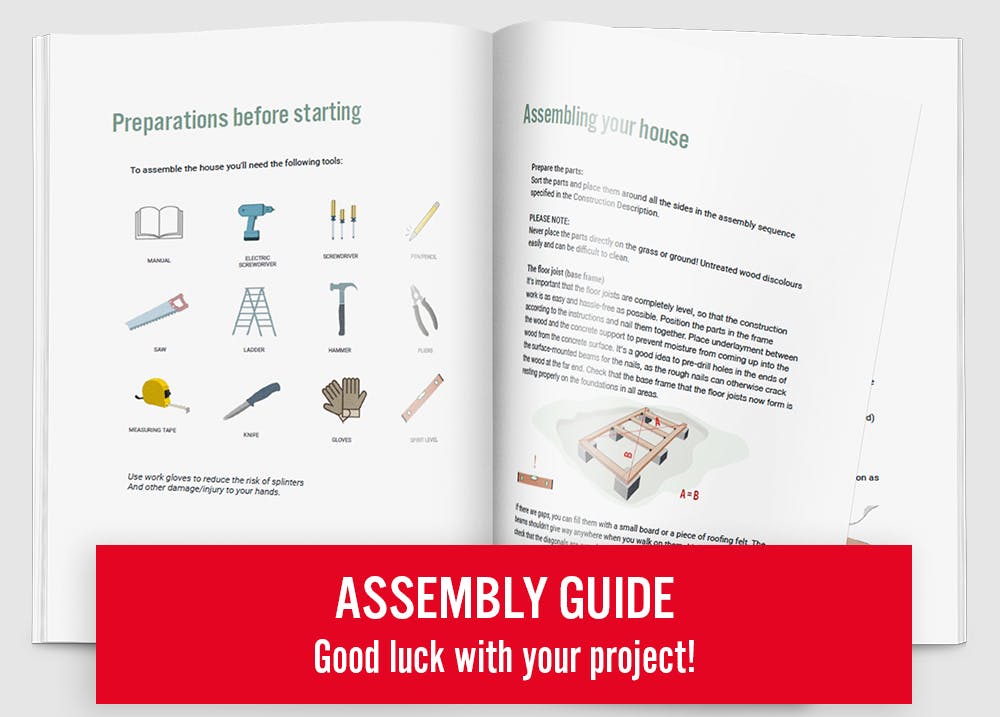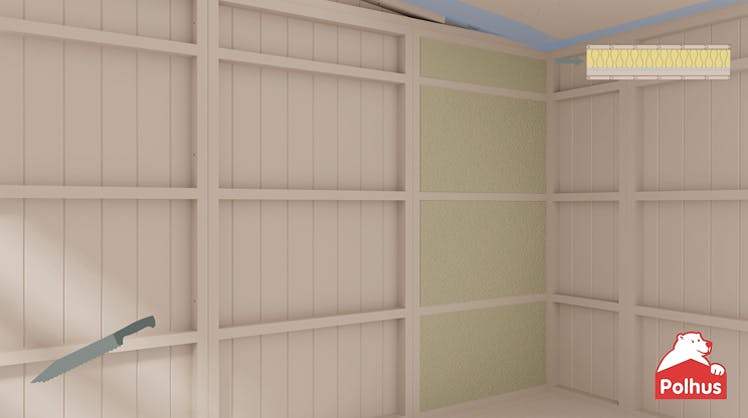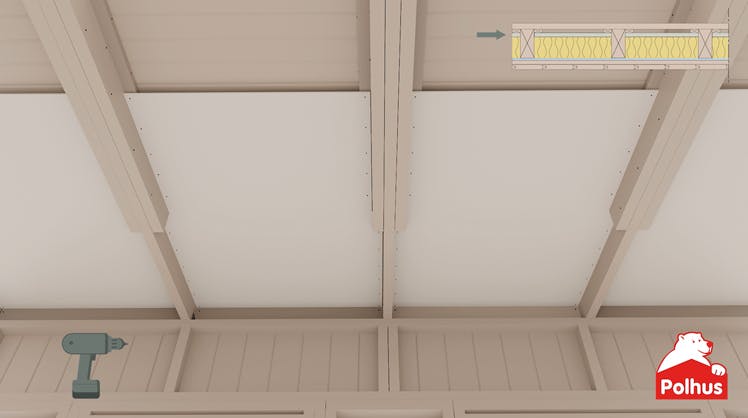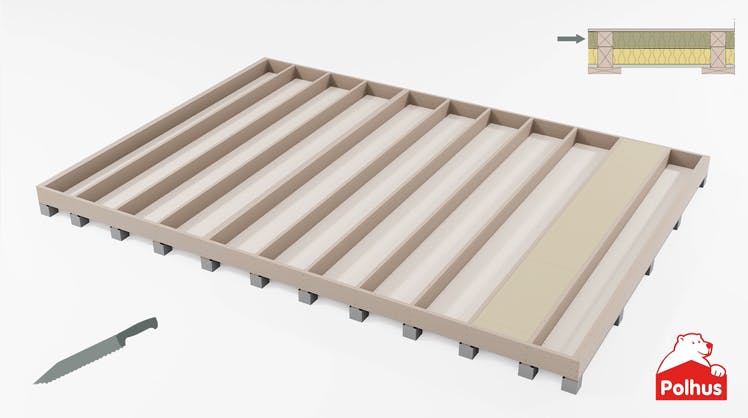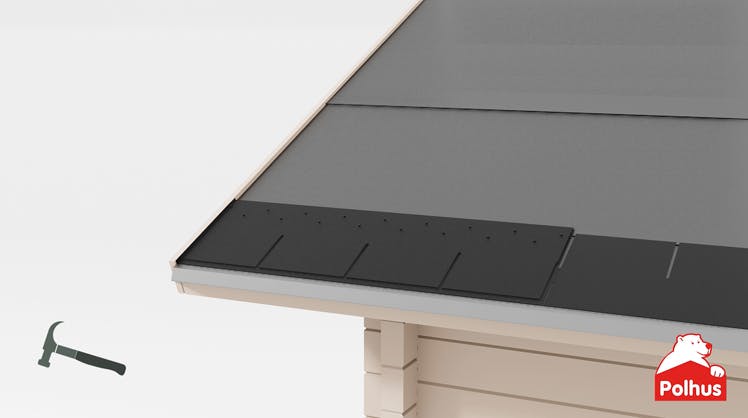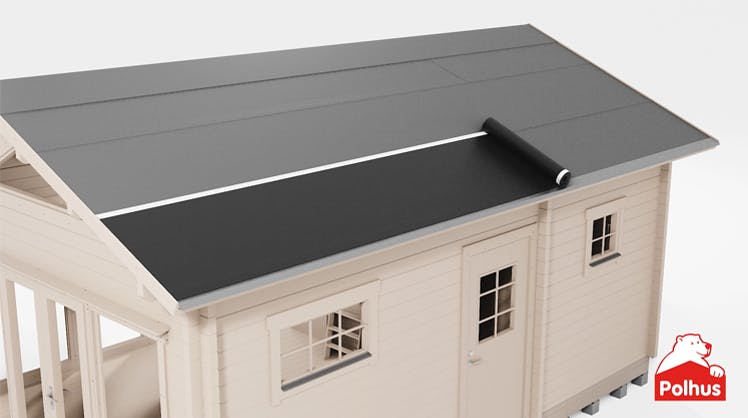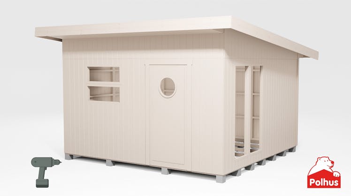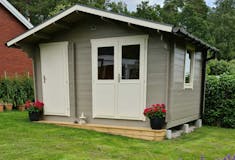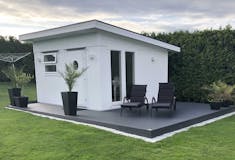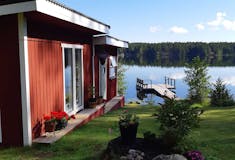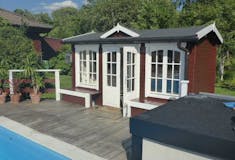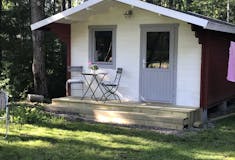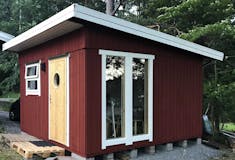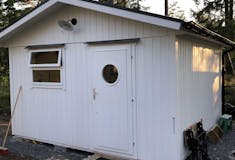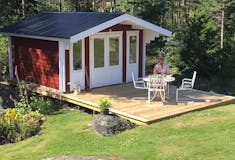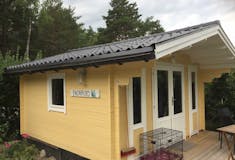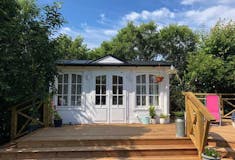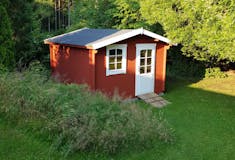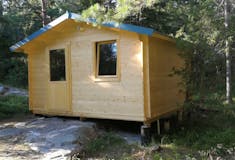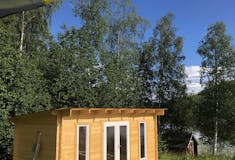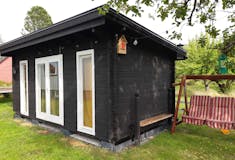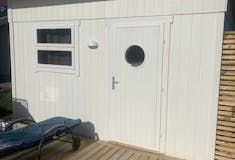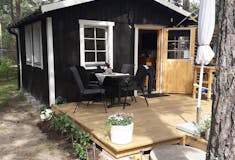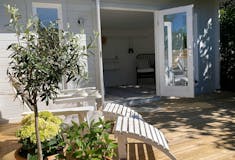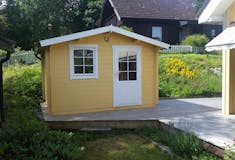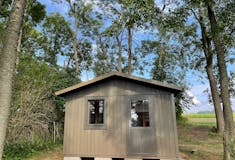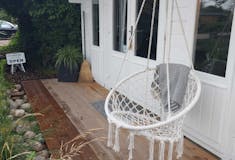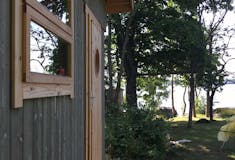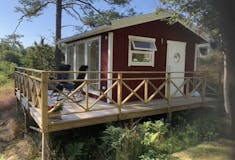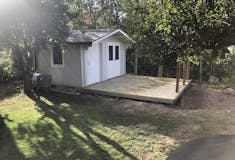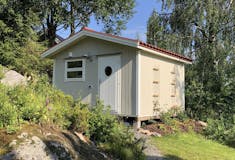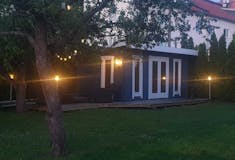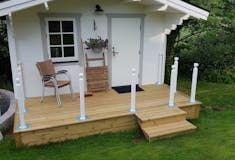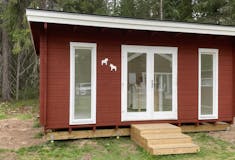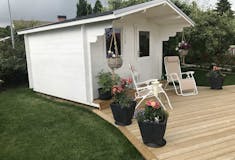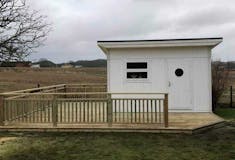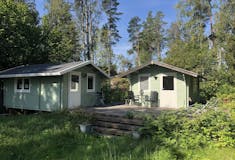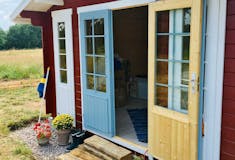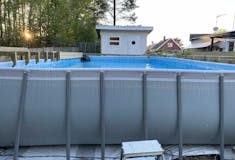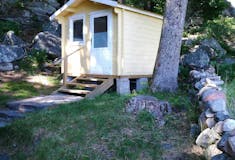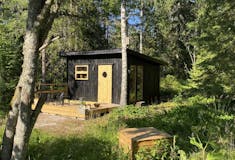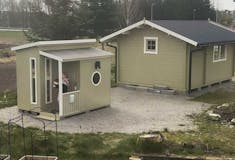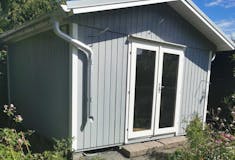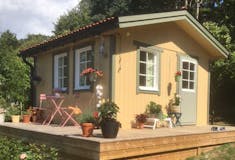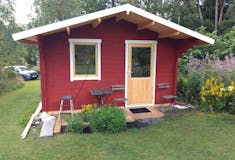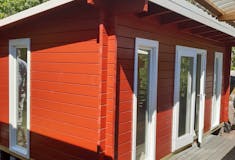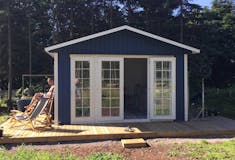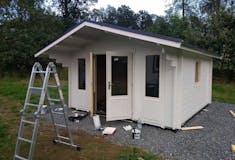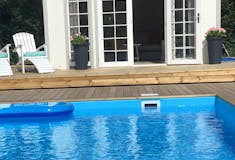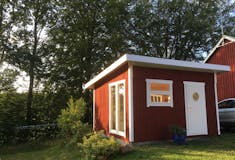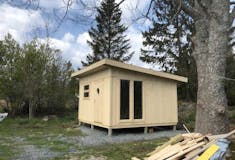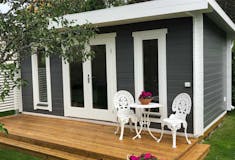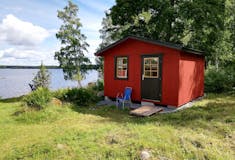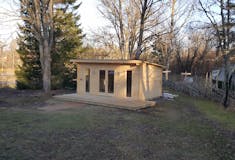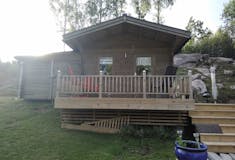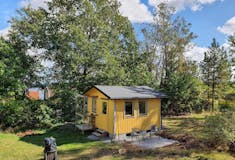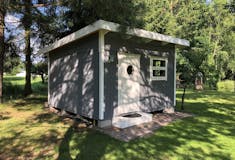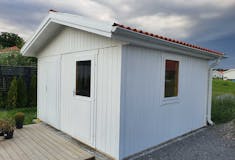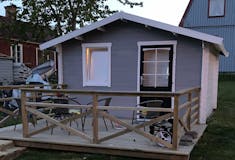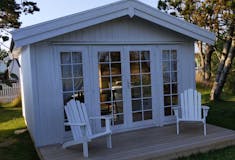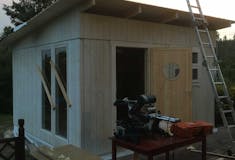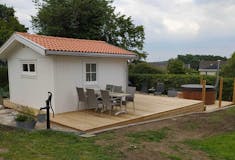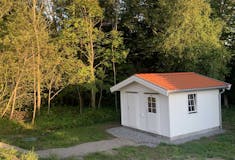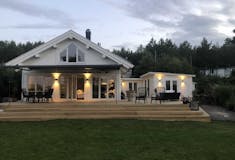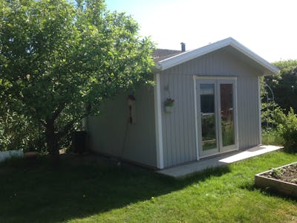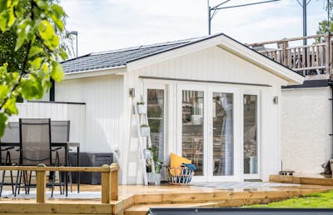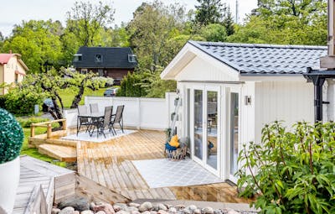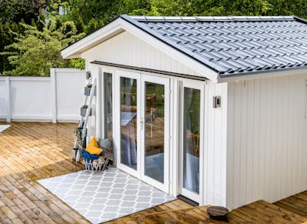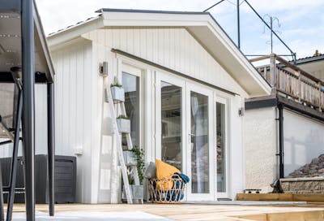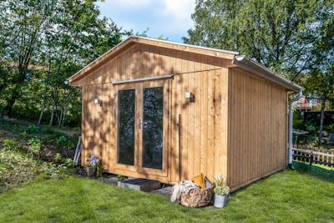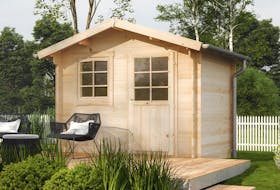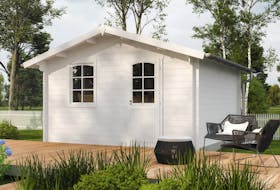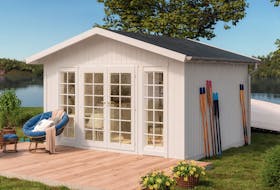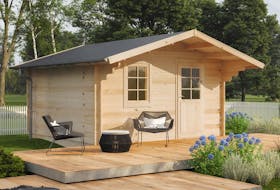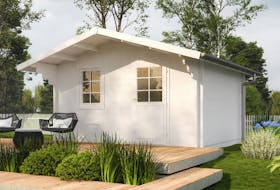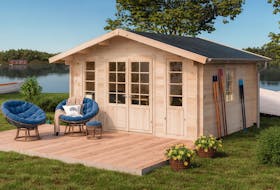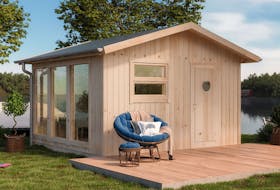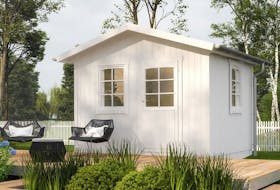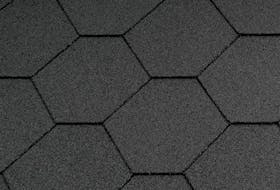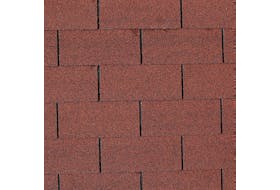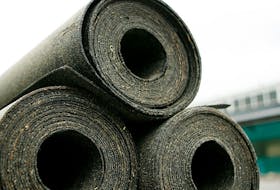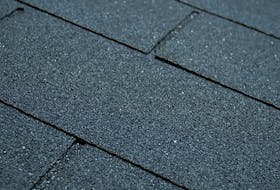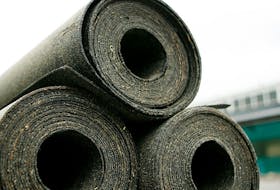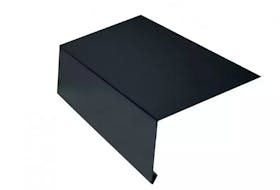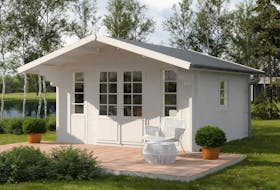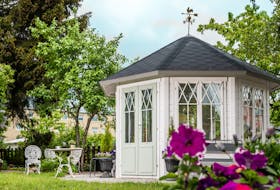Garden Room Katarina
Katarina is a versatile garden room that your family and friends will enjoy.
Summer campaign - valid until 31/7
Right now: 10% OFF our accessories
Customize with accessories. The offer can be combined with campaign prices and is valid while stocks last. Please note that the accessory discount applies to new orders and when purchasing a main product, such as a cabin, sauna, hot tub, shed, garage or playhouse.
Use discount code SUMMER24 at checkout!
 Free home delivery over 399 GBP! (UK mainland)
Free home delivery over 399 GBP! (UK mainland) Stock status: In stock ( 2 pcs) Delivery time: 15 to 20 working days
Stock status: In stock ( 2 pcs) Delivery time: 15 to 20 working daysThe difference is in the details
Get the most out of your house with our accessoriesInsulation



Roof covering




Drainage



Services and More


Interior cladding






Foundation

Ventilation

Smart details

More information
A spacious garden room with a large, glazed double door, letting in fantastic light. Can be turned to a variety of purposes, including guest house, workshop, hobby room, office or storage - or a combination of all of the above!
Decide on a location and level the ground, replacing the soil with gravel. Then lay out the masonry plinths, buy ready-made or pour your own concrete foundation. The garden room is delivered as a kit in separate wall sections, with inbuilt wind protection. The assembly takes two people less than a day to complete, and can be undertaken with no prior knowledge with basic tools found in a standard toolkit. Nails, screws, drawings and assembly instructions are included in the package.
Roof cladding is not included. Choose between sheet metal, felt or shingles. We recommend you add insulation to the interior walls if you intend to use the space all year round. This is easy to undertake as the windowless walls require no complicated cutting of insulating materials.
What do previous customers think about our garden rooms?*
*The survey was conducted in 2020 and a total of 89 customers took part, out of 403 who were askedWhat did you like about the garden house?
"Quick delivery, good instructions for putting it together. Everything worked perfectly."
”Great service during the delivery. Easy to understand how to put it all together.”
"Everything was pre-sawn. It was easy to check that all the parts were included.”
What could be improved?
"Clearer description and larger text."
”The wood studs that support the building should be at the very top of the package”
"More info about wall and floor insulation. Maybe could have included more information about different roof coverings."
Manuals and drawings - Download and print
Specifications
- Total height: 2840 mm
- Wall height inside: 2001 mm
- Length: 3780 mm
- Width: 3920 mm
- Size: 21.87 m²
- Roof slope: 17 °
- Building area: 14.8 m²
- Floor area: 13.76 m²
- Roof bearing capacity: 100 kg/m²
- Timber/wall thickness: 70 mm studs/16 mm sawn panel
- Wood: Untreated spruce wood
- Wall sections: finished uninsulated wall sections with cardboard, 70 mm studs and 16 mm standing panel boards with sawn surface (ready for insulation)
- Floor: 19 mm planed untreated tongue and groove sections on floor racks 45 x 90 mm.
- Roof: 19 mm planed untreated tongue and groove sections on trusses 43 x 140 mm.
- Double door: 1 pc. 1600 x 1930 mm incl. locks, handles and insulating glass windows with bars.
- Other: screw & nails included.
- Cladding such as baseboard, roofing felt, shingles or sheet metal: not included
- Package 1: Dimensions - L 2350 mm x W 1150 mm x H 970 mm - 500 kg
- Package 2: Dimensions - L 2100 mm x W 1150 mm x H 1200 mm - 470 kg

