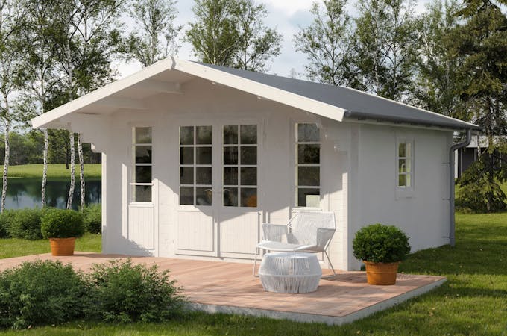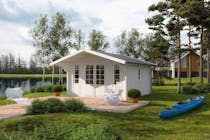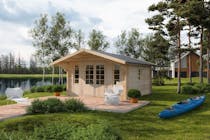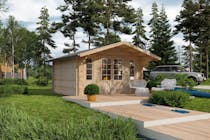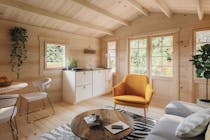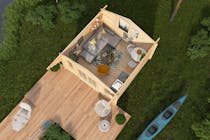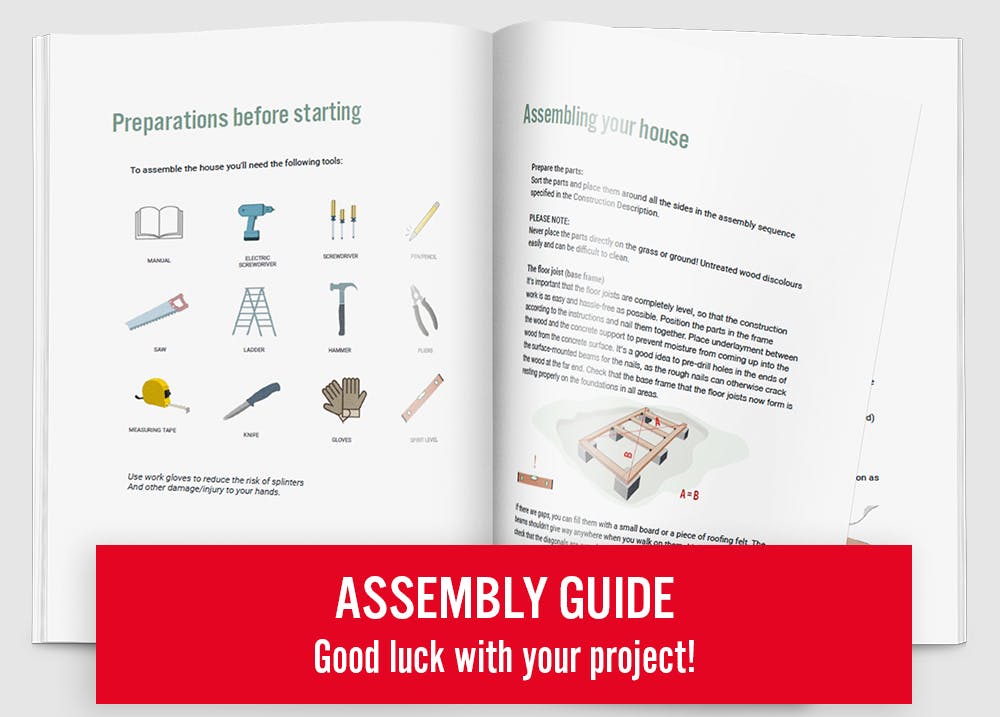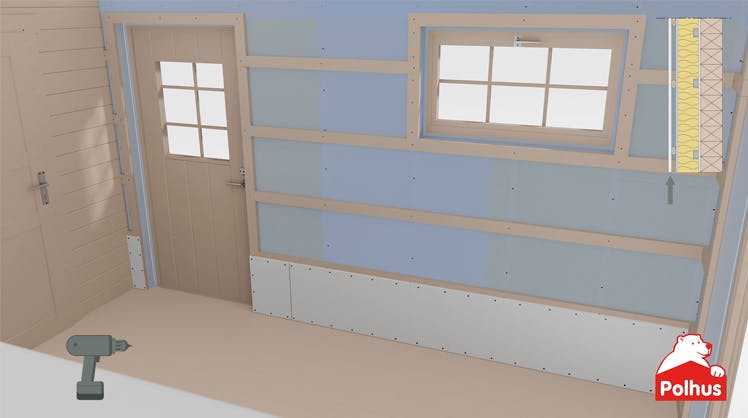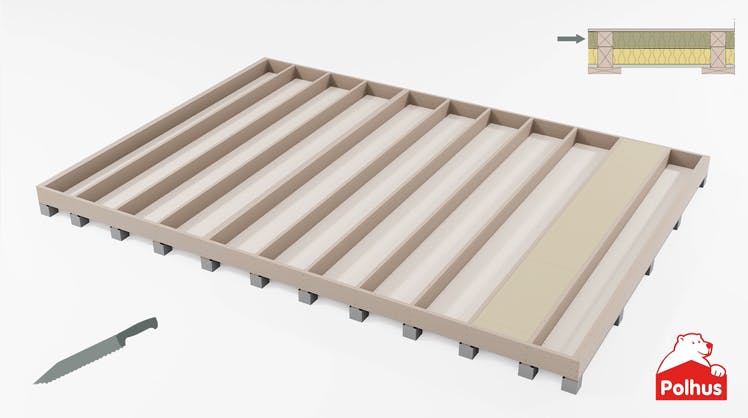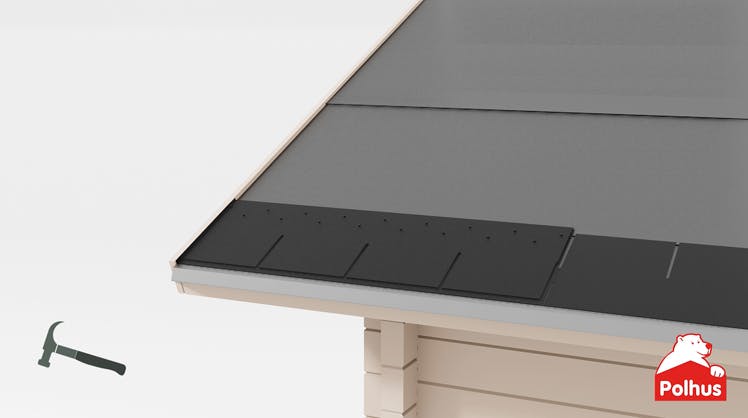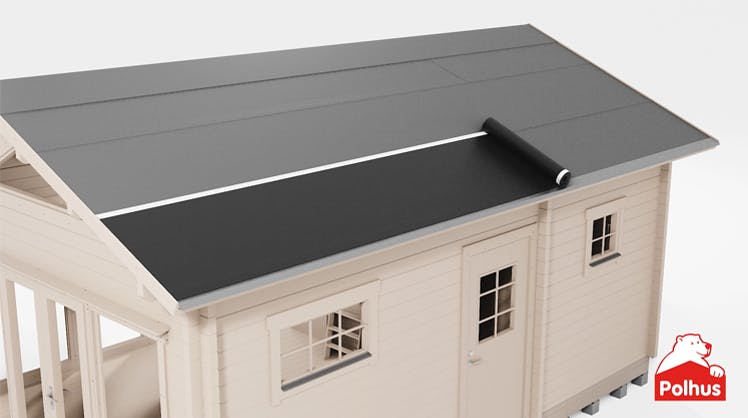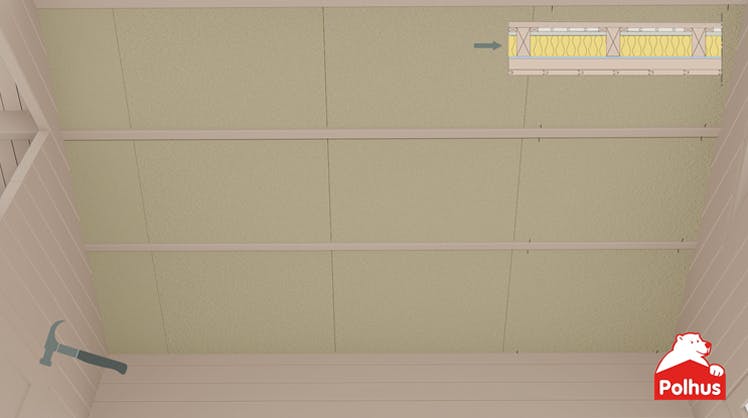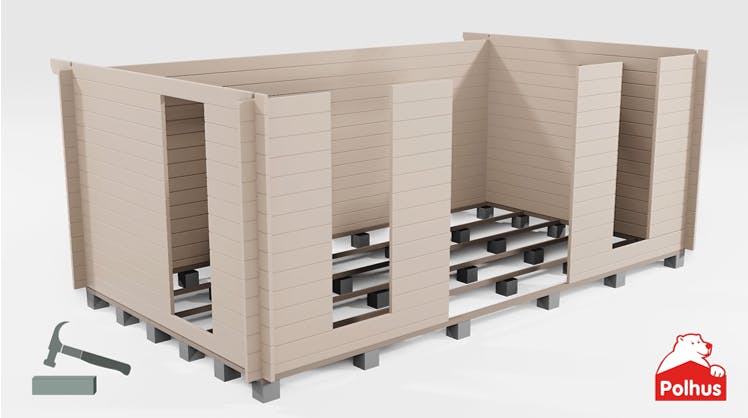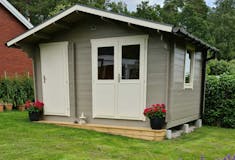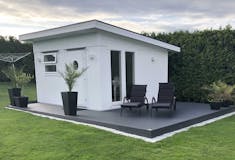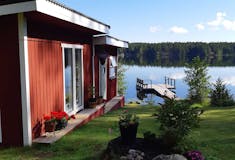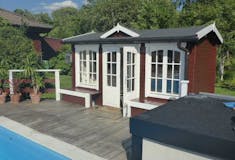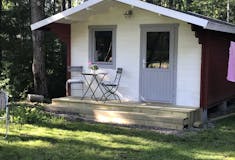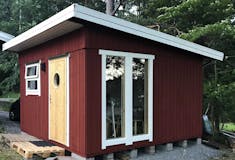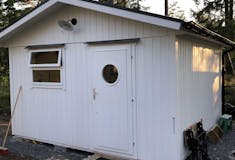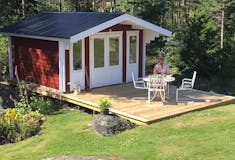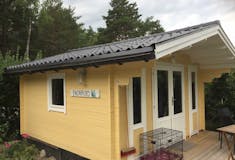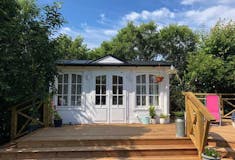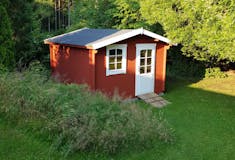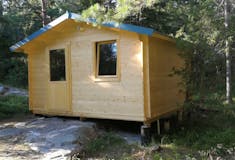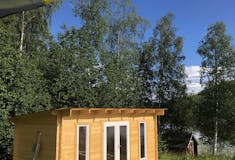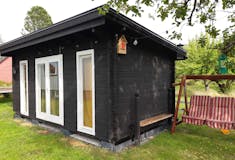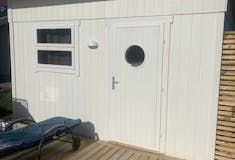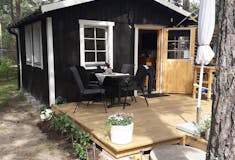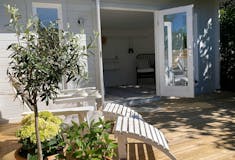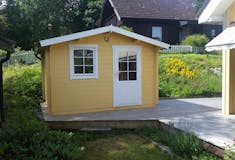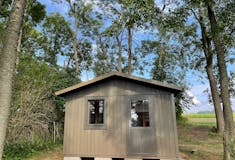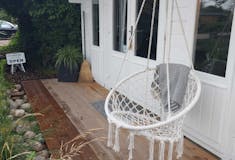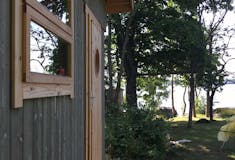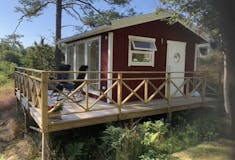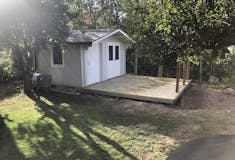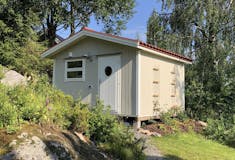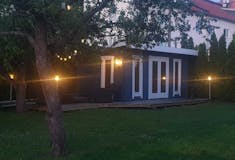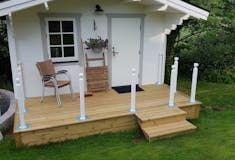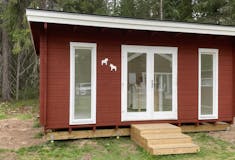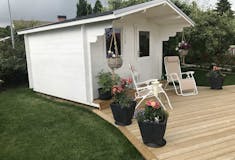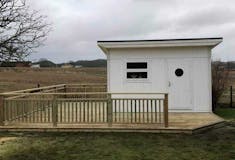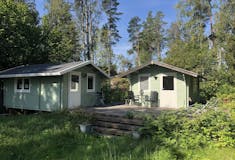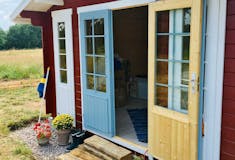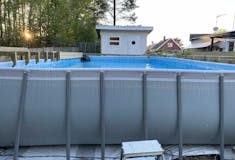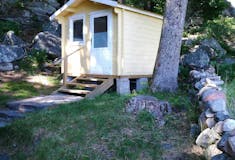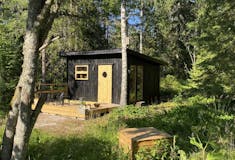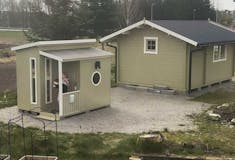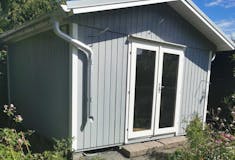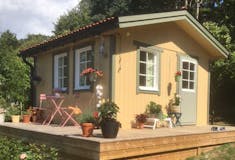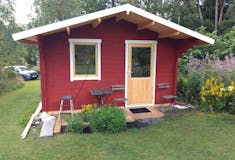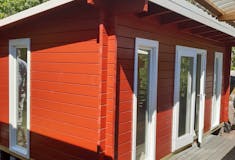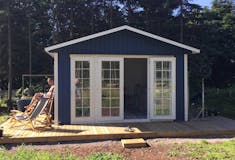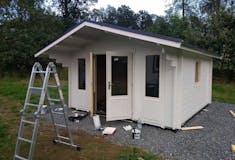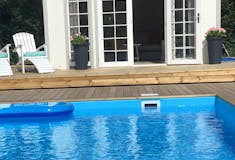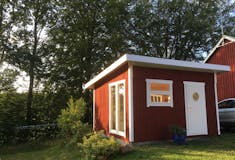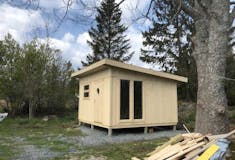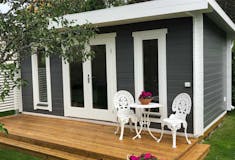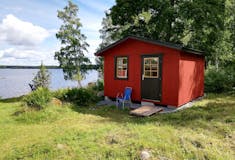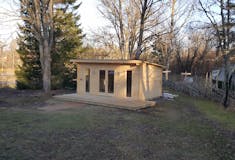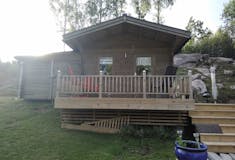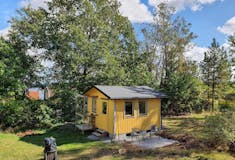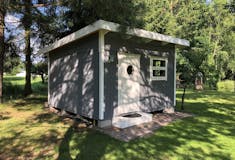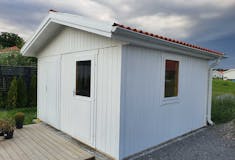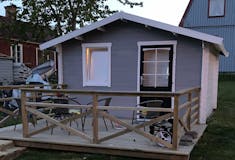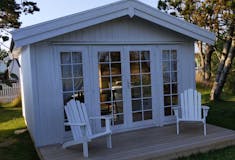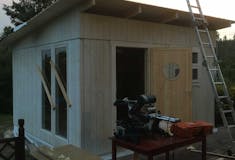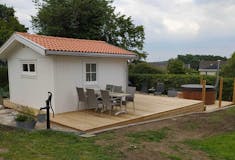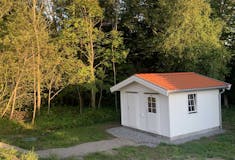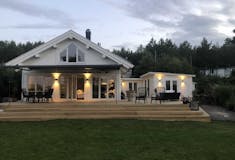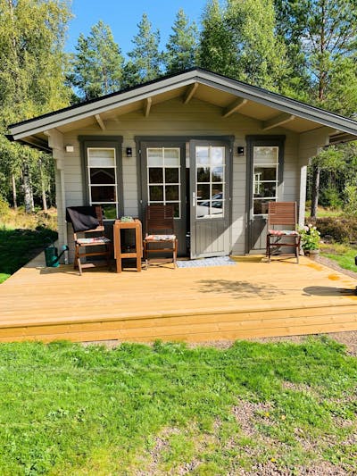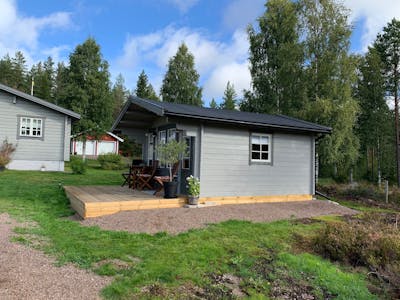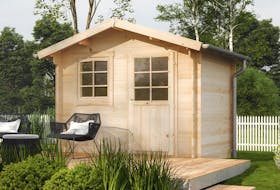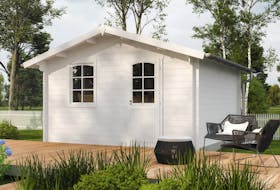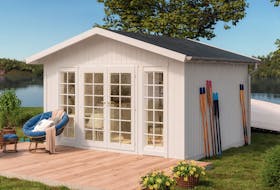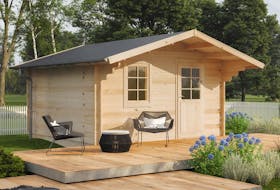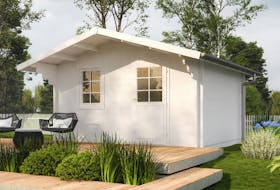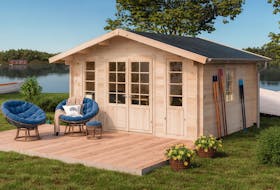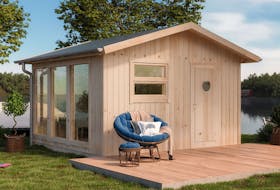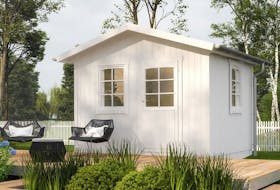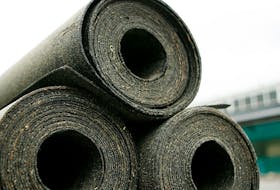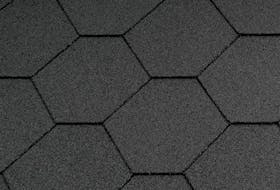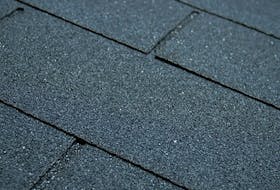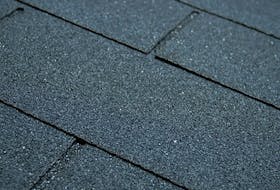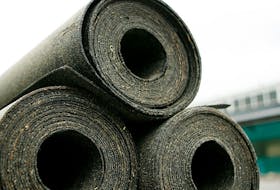Garden Room Yxlan
Yxlan is a solid garden room that's perfect as a hobby room or guest house.
Summer campaign - valid until 31/7
Right now: 10% OFF our accessories
Customize with accessories. The offer can be combined with campaign prices and is valid while stocks last. Please note that the accessory discount applies to new orders and when purchasing a main product, such as a cabin, sauna, hot tub, shed, garage or playhouse.
Use discount code SUMMER24 at checkout!
 Free home delivery over 399 GBP! (UK mainland)
Free home delivery over 399 GBP! (UK mainland) Stock status: In stock ( 1 pcs) Delivery time: 15 to 25 working days
Stock status: In stock ( 1 pcs) Delivery time: 15 to 25 working daysThe difference is in the details
Get the most out of your house with our accessoriesInsulation



Roof covering







Drainage



Services and More


Adjustable bracket

Interior cladding




Foundation

Ventilation

Smart details

More information
A garden room with planed notched timber walls is a durable, robust building. The fact that it also has large sash windows and doors with insulating glass makes it beautiful, inviting and really useful as a storage room, office, guest house or first home for a teenager.
The garden room comes in a kit, and we haven't compromised on the quality of the material. All the wood, windows, doors, screws and nails are included, as well as assembly instructions and drawings, making it easy to assemble it even without any previous experience. Roofing and paint are not included, so you're free to choose those yourself. You can buy roof shingles, but if you prefer felt, sheet metal, tiles or something else, those will work just as well.
What do previous customers think about our garden rooms?*
*The survey was conducted in 2020 and a total of 89 customers took part, out of 403 who were askedWhat did you like about the garden house?
"Quick delivery, good instructions for putting it together. Everything worked perfectly."
”Great service during the delivery. Easy to understand how to put it all together.”
"Everything was pre-sawn. It was easy to check that all the parts were included.”
What could be improved?
"Clearer description and larger text."
”The wood studs that support the building should be at the very top of the package”
"More info about wall and floor insulation. Maybe could have included more information about different roof coverings."
Manuals and drawings - Download and print
Specifications
- Length: 3,900 mm (12.8 ft)
- Width: 3,900 mm (12.8 ft)
- Height: 2,817 mm (9.2 ft)
- Roof surface area: 27 sqm (290.6 sqft)
- Roof slope: 17°
- Building surface area: 14.98 sqm (161.2 sqft)
- Floor area: 14.14 sqm (152.2 sqft)
- Roof bearing capacity: 100 kg/sqm (12.3lbs per sqft)
- Wood/wall thickness: 70 mm (2.76 inches)
- Timber: Untreated spruce
- Frame: planed and notched timber wall boards 70 x 135 mm (2.76 x 5.31 inches)
- Floor: 19 mm (0.75 inch) planed tongue and groove boards on floor beams of 43 x 90 mm (1.69 x 3.54 inches)
- Roof: 19 mm (0.75 inch) planed tongue and groove on boards roof ridges of 43 x 140 mm (1.69 x 5.51 inches)
- Double doors: 1,500 x 1,930 mm (59.06 x 75.98 inches) incl. lock, handle, Insulating glass windows with sash bars
- Window 1: Two 565 x 1,930 mm (22.24 x 75.98 inches)
- Window 2: One 700 x 900 mm (30.12 x 33.07 inches). Insulating glass with sash bars
- Other: screws and nails are included
- Roof covering such as underlay, roofing felt, shingles or roofing sheet: not included
- Pack 1: Dimensions - L 5,450 x W 1,200 x H 960 (L 17.88 x W 3.94 x H 3.15 ft) - 2,000 kg

