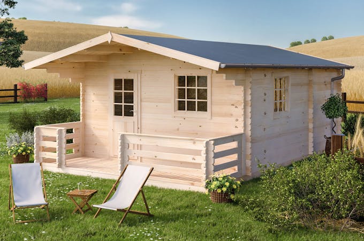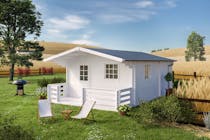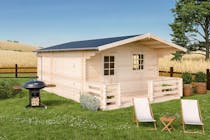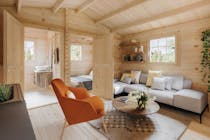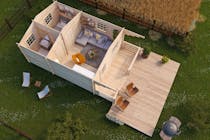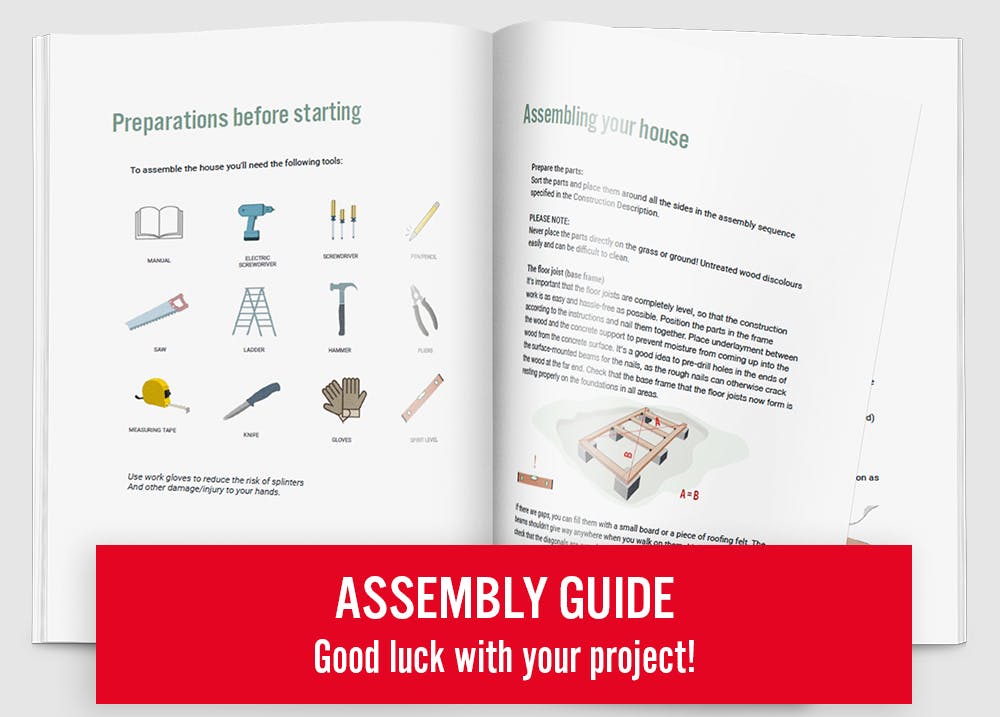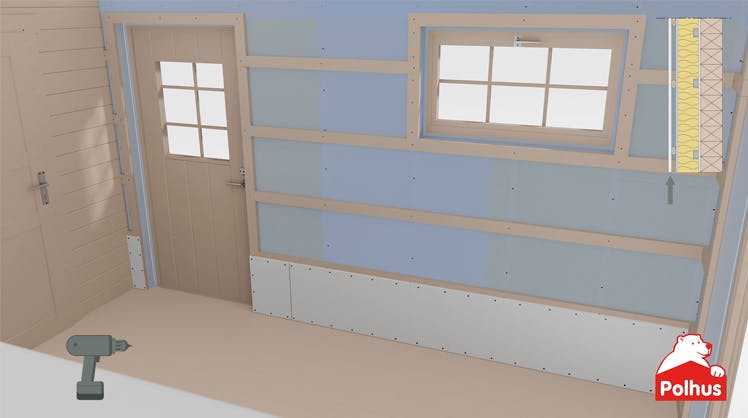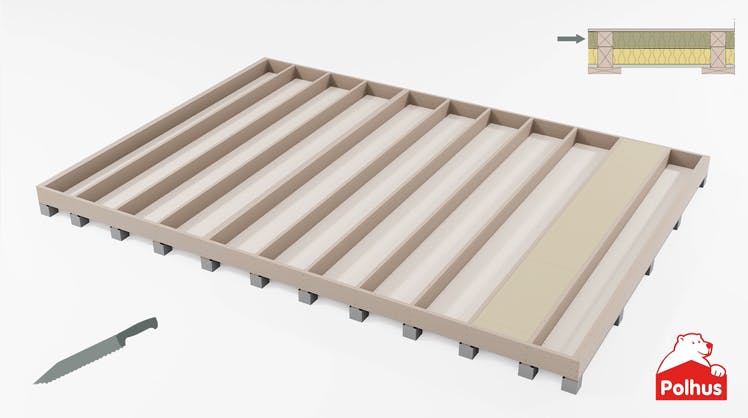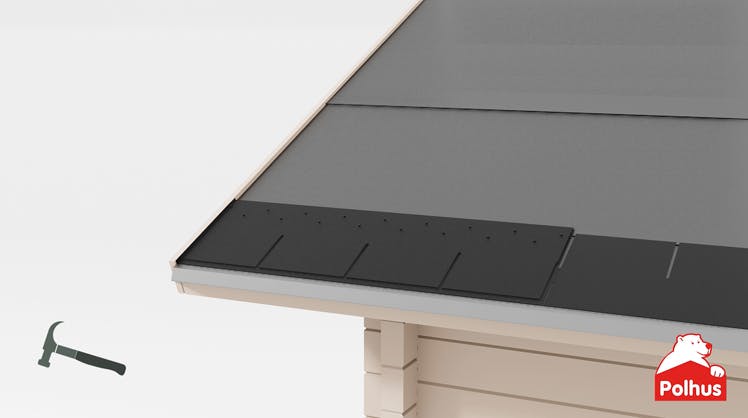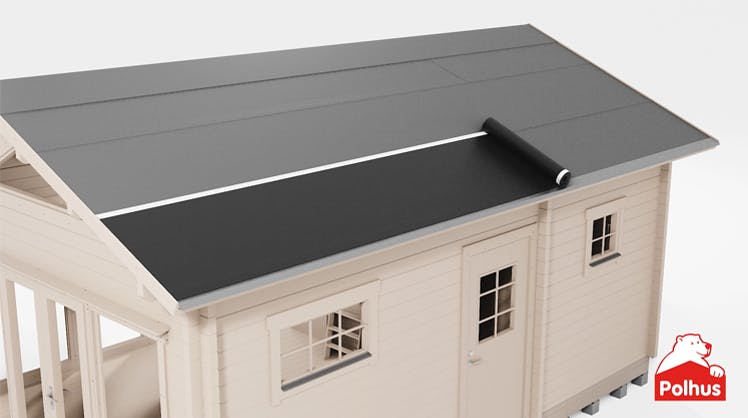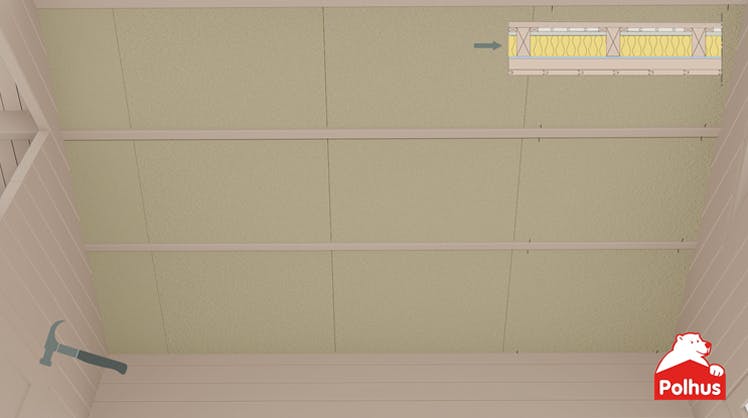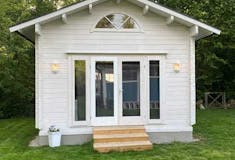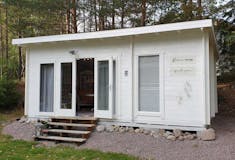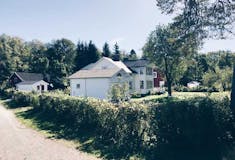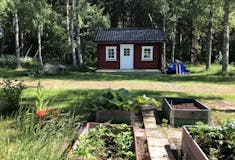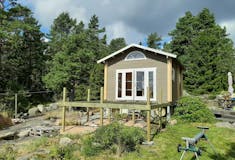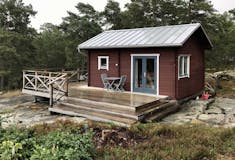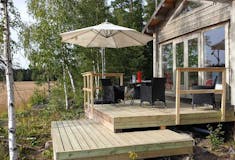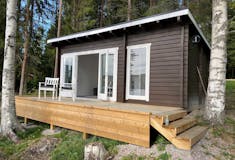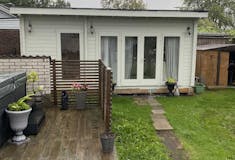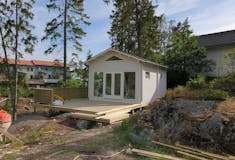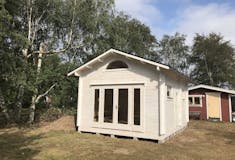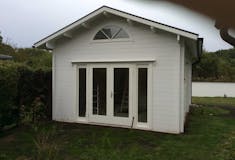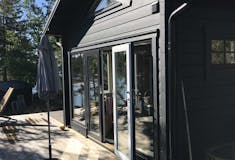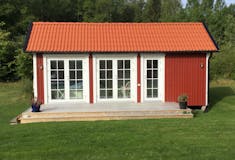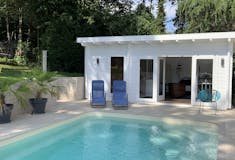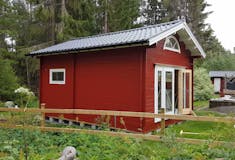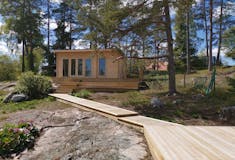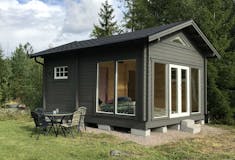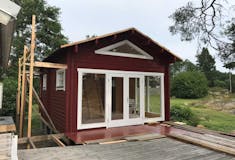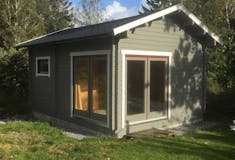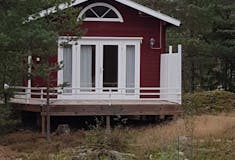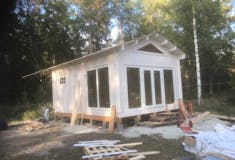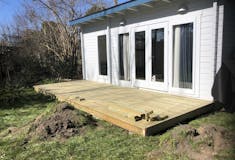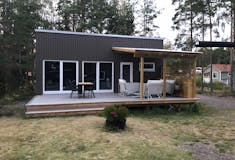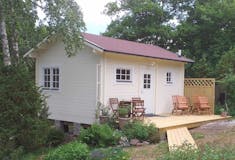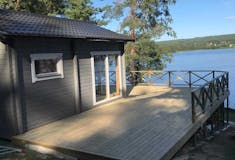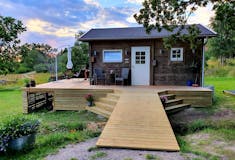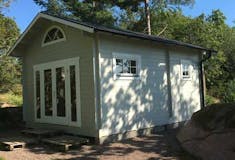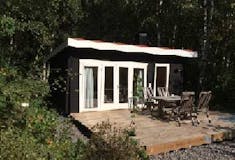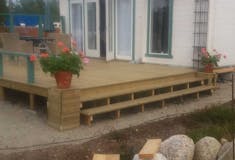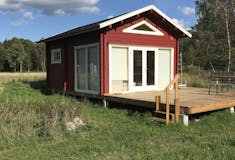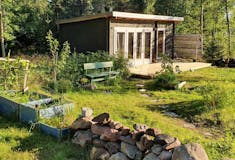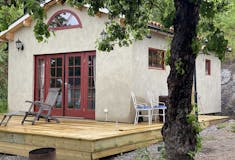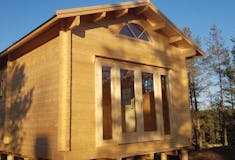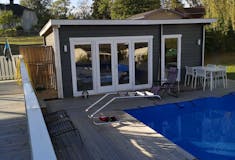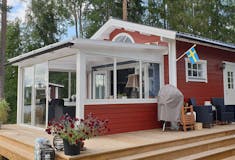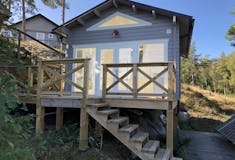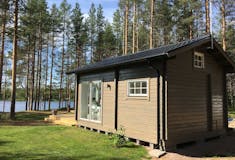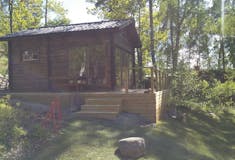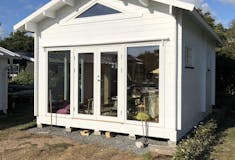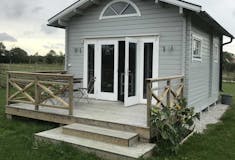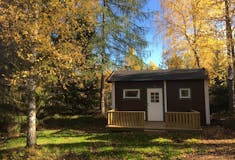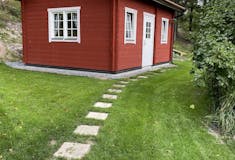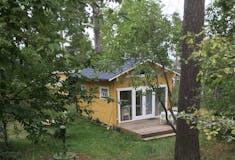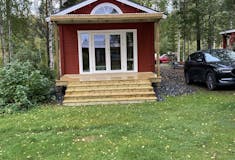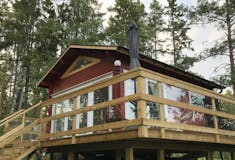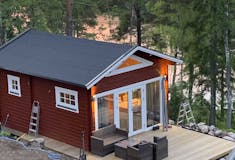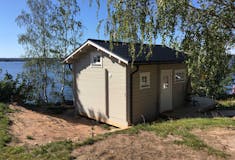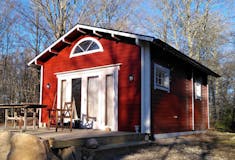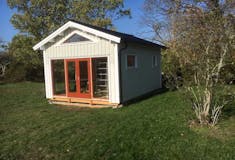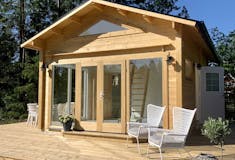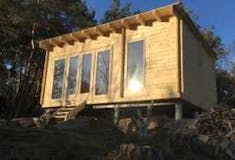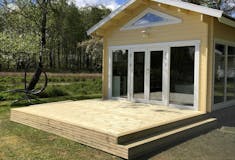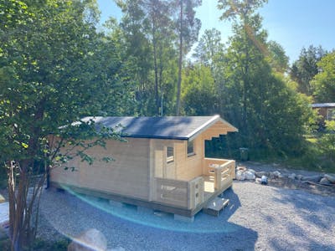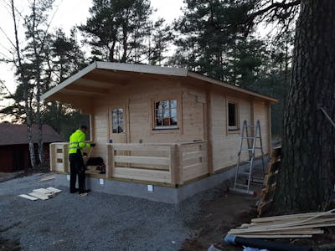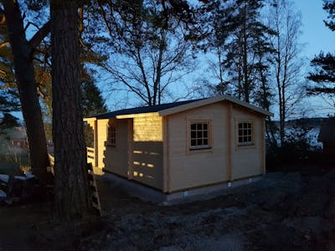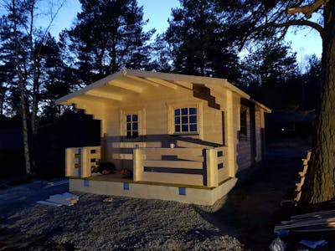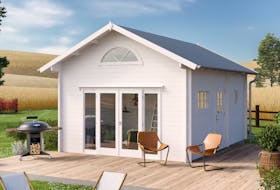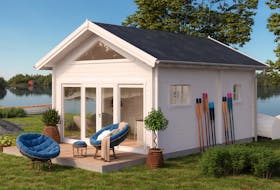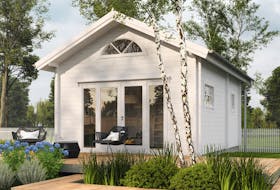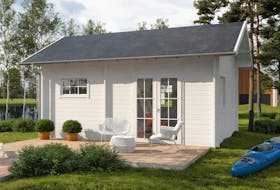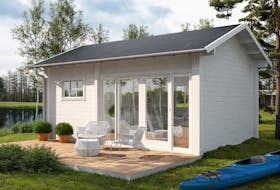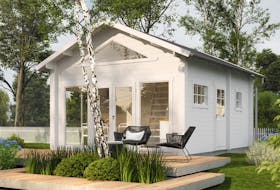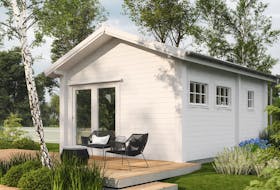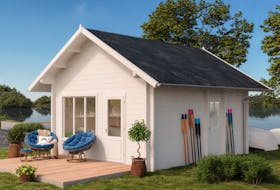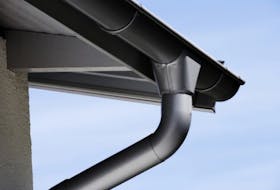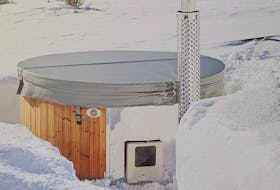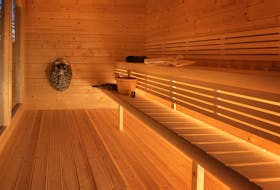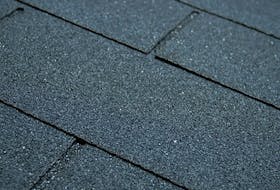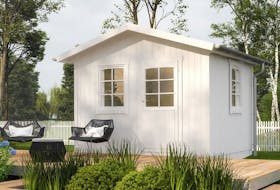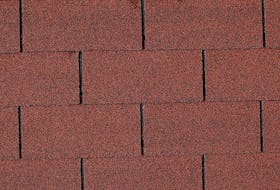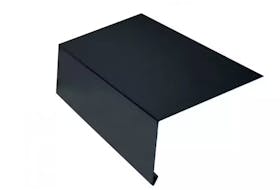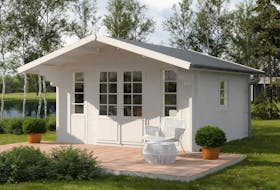Garden house Elba
Elba is the perfect complementary home, a small classic holiday home that looks great whatever the surroundings.
Unfortunately the product has been discontinued. This product has been discontinued from our range and can no longer be ordered
The difference is in the details
Get the most out of your house with our accessoriesInsulation




Roof covering




Drainage



Services and More


Adjustable bracket

Interior cladding






Foundation

Ventilation



Smart details

More information
Elba is a knot-timbered, single-storey robust holiday home. You're welcomed by a large covered porch, perfect for barbecues and breakfast in the fresh air. Inside the front door is a large cabin and two smaller rooms. The suggested format is living room/kitchen + bedroom + bathroom, but there are also other alternatives as well, as this house functions as a holiday home or as a guest house or home office adjacent to the house on your own plot.
The house is delivered as a kit, available with different wood thicknesses and can be insulated from the inside if you wish. Level and gravel the ground and lay out plinths and carrying ropes. Then you "just" need to assemble the house with the help of the enclosed assembly instructions. All wood, doors, windows, screws and nails are included.
Paint and roofing, however, are not included. Choose between full coverage and transparent facade paint, and fit cardboard, sheet metal, tiles or shingles on the roof.
What do previous customers think about our buildings?*
*The survey was conducted in 2020 and a total of 89 customers took part out of the 398 who were askedWhat did you like about the garden house?
”That nothing was missing and that it was delivered on the expected day and time. Also, it matched the description from the website very well.”
”Simple to assemble. I built a house, just like that!”
"Great quality. Great service. When we received the delivery, the interior doors were missing, but the issue was easily solved.”
What could be improved?
"It's hard to think of anything negative, and any problems that arose were mostly solved over the phone. Maybe someone from the company could visit the site to solve any issues or give advice if there are any problems?”
"Instructions and specifications of the delivered parts and where/how they were packed could have been better.”
"More detailed pictures for how to mount linings, mouldings etc. ”
Manuals and drawings - Download and print
Specifications
- Length: 7100 mm
- Breadth: 4200 mm
- Height: 2679 mm
- Building area: 29.4 sqm
- Floor area: 21.84 sqm + terrace 6.3 sqm
- Roof area: 34,08 sqm
- Roof angle: 13.9 grader
- Total height: 2679 mm
- Wall height: 2166 mm
- Wood: Untreated spruce wood
- Frame: planed and knotted timber wall profiles 44 x 114 mm
- Floor: 18 mm planed raw board on pressure-impregnated floor beams 70 x 45 mm
- Terrace floorboards: 19 mm
- Roof: 18 mm planed raw board on roof trusses 44 x 140 mm
- Roof protrusion: front 1500 mm
- Entry door: 1 835 x 1957 mm incl. locks, handles, double insulating glass with bars
- Inner door: 2 835 x 1957 mm incl. handle.
- Windows: 4 882 x 882 mm, double insulating glass with bars, open inwards
- Other: screws & nails included
- Coating such as baseboard, roofing felt, shingles or sheet metal: not included
- Package 1: Measurements - L 6300 mm x B 1180 mm x H 850 mm - 1953 kg
- Package 1: Measurements - L 2010 mm x B 1140 mm x H 680 mm - 216 kg

