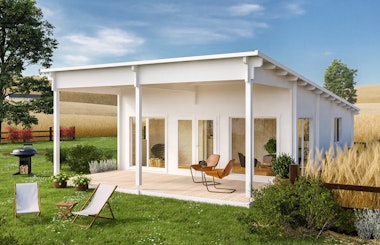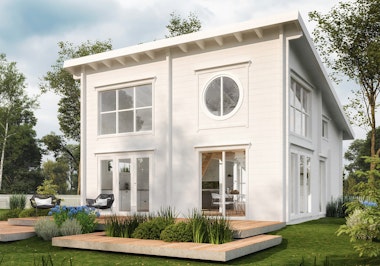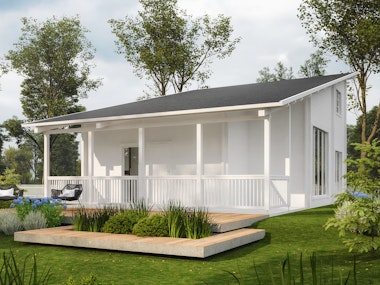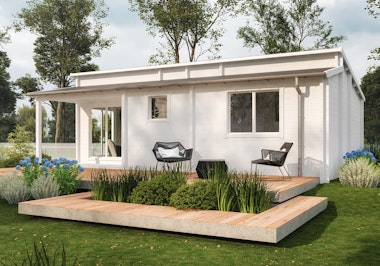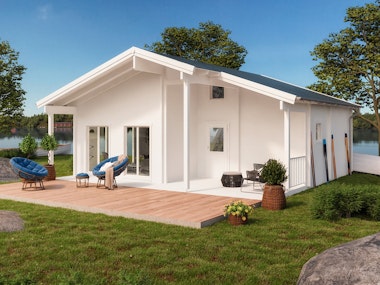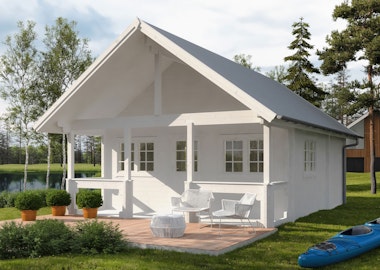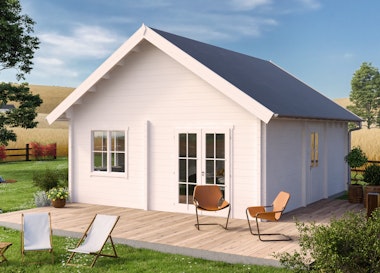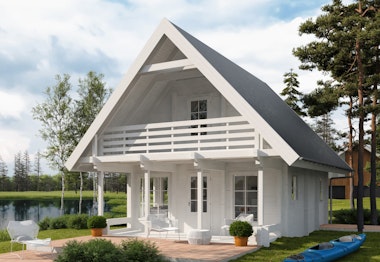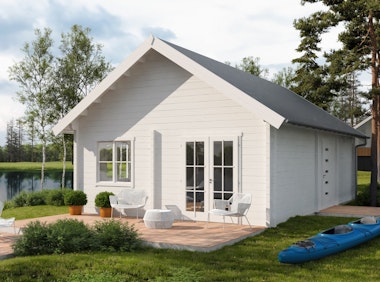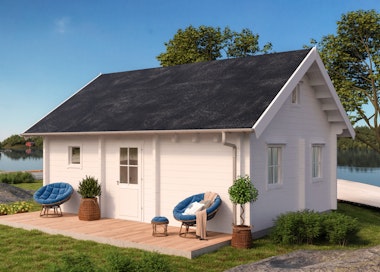Holiday Home Estelle
Estelle is a large and well-planned holiday home totalling 100 m², split across two floors. The spacious holiday home has pleasant social areas and plenty of room for overnight guests. The whole family will love it here.
A holiday home with large social areas and plenty of space for overnight guests.
Estelle is a well-planned holiday home, designed in a modern functionalist style. The façade, with its characteristic angles and varied roof overhangs, gives the building life and character. On the ground floor, the open-plan kitchen and living room, along with a bathroom and a large bedroom, provide ample space. Upstairs, there is a bedroom and a living room that can also serve as an additional bedroom. The entrance is designed with a sturdy canopy to give a homely and welcoming feel. Here, there is ample space to create a cosy outdoor patio with furniture and potted plants.
The robust log construction with 70 mm timber provides a solid house. You can choose between double or triple-glazed windows depending on your preferences and complement with our accessory packages, including insulation, interior finish, and roof covering.
Estelle is a dovetailed house and sold as an easy-to-assemble kit delivered to your address. Our building experts are available to answer questions and guide you at any point during the process. You also have the option of adding our assembly service for a fixed price. Our experienced carpenter team specialises in our houses. With hundreds of assemblies each year, the house will be assembled both carefully and quickly. Below you can find more detailed information. Do you have any questions already? Feel free to book a meeting with one of our experts.
How do I do it?
Start by considering how the house will be heated and used. Do you want to be able to live there year-round or just in the summer? Once you have a clearer idea of how the house will be used, choices about insulation and window types will be easier to make. It's really not more complicated than that. Do not hesitate to contact our customer service if you have any questions or concerns.
Delivered with: Delivery with truck mounted forklift (TMF)
Our vehicles get as close to your delivery address as possible. Unloading is carried out using a forklift (truck mounted on the lorry). We always contact you before delivery to confirm the delivery date.Payment options
There are several secure and convenient ways to pay for your project, card payment over an encrypted connection, Paypal, and payment in advance via bank transfer. Read more by clicking the question mark above.Stock status: Made to order
Delivery time: 4 to 6 weeks

Included in deliveries:
Recommended accessories
The best way to get started - our guide!

The best way to get started - our guide!
The assembly guide contains valuable tips and advice from our construction experts. A good base and a manual for those who plan to assemble the house themselves. We walk you through what’s important to consider before starting construction, the foundation options our experts recommend, and how the assembly works.
Read all about this and much more in our guide. We will send the assembly guide free of charge to your email. Good luck with your project!








