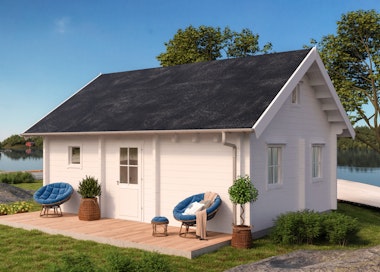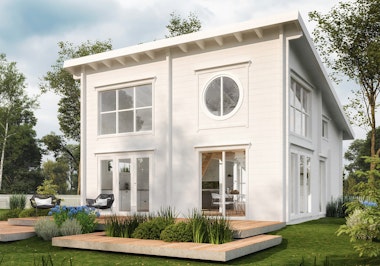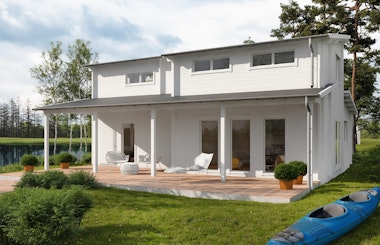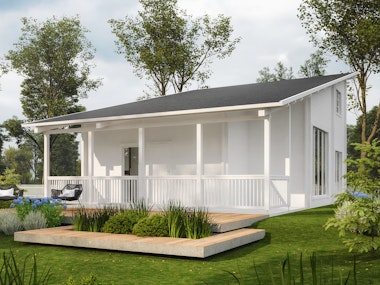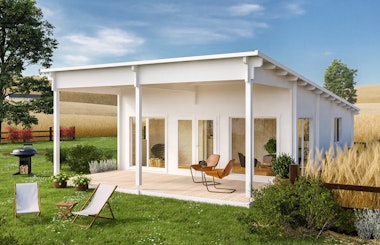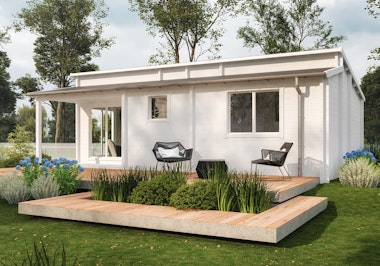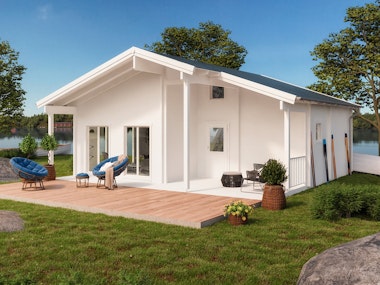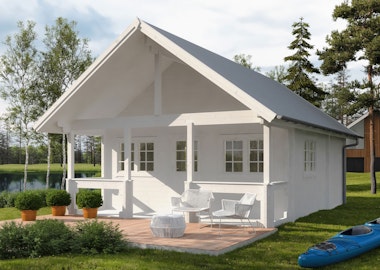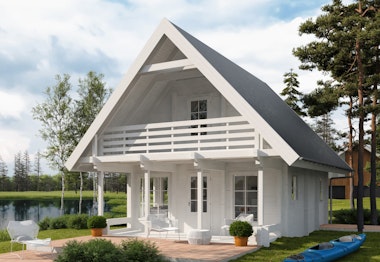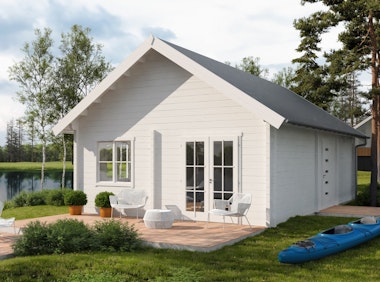Holiday Home Alice
Alice is the cabin with lots of air and light, offering spacious holiday accommodation. A holiday house big enough for its own small bathroom, kitchen, and several sleeping spaces. A durable holiday house that will be loved by many generations.
A holiday house that stands firm in the tough Nordic climate.
The holiday house Alice is a social home with an open plan layout. The classic design and robust wood thickness of 90 mm create a durable house that will be loved by future generations. On the ground floor, there is a large family room where you can furnish with an open kitchen and space for both dining area and a sofa corner. The ceiling is open and extends all the way to the ridge. By opening the double doors, you connect the room to the terrace, perfect for warm summer evenings. Alice is a classic wooden house for long-term comfort.
On the ground floor there is plenty of room for bedrooms, a bathroom, and a spacious living room with the open kitchen as the hub. The charming loft, approximately 14 m² in size, offers space for several guests.
The Alice holiday house is delivered as a kit for easy assembly. Our technical building experts are available for advice throughout the assembly process. For those wanting professional assembly, we offer it at a fixed price. Our experienced carpenters specialise in our houses and build them efficiently and accurately. Below is additional information. Do you currently have any thoughts or questions? Feel free to book a meeting with our experts.
How do I do it?
Start by considering how you want to use the house. This usually makes it much easier to decide on our accessories. Do you want to keep it warm in the winter? Then we recommend triple-glazed windows and extra insulation. Do you want a porch to take off your shoes? Add it to your house kit. Do you have questions or need advice? Contact our customer service directly via phone or email – they are happy to help.
Delivered with: Delivery with truck mounted forklift (TMF)
Our vehicles get as close to your delivery address as possible. Unloading is carried out using a forklift (truck mounted on the lorry). We always contact you before delivery to confirm the delivery date.Payment options
There are several secure and convenient ways to pay for your project, card payment over an encrypted connection, Paypal, and payment in advance via bank transfer. Read more by clicking the question mark above.Stock status: Made to order
Delivery time: 4 to 6 weeks

Included in deliveries:
Recommended accessories
The best way to get started - our guide!

The best way to get started - our guide!
The assembly guide contains valuable tips and advice from our construction experts. A good base and a manual for those who plan to assemble the house themselves. We walk you through what’s important to consider before starting construction, the foundation options our experts recommend, and how the assembly works.
Read all about this and much more in our guide. We will send the assembly guide free of charge to your email. Good luck with your project!










