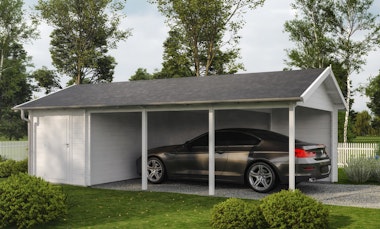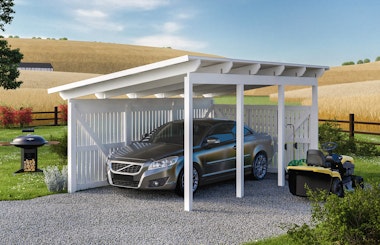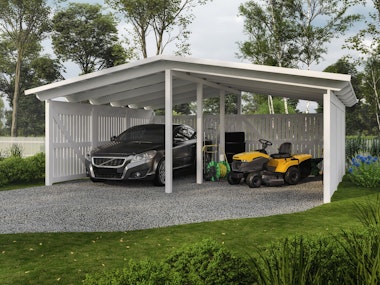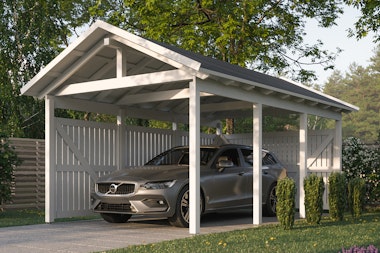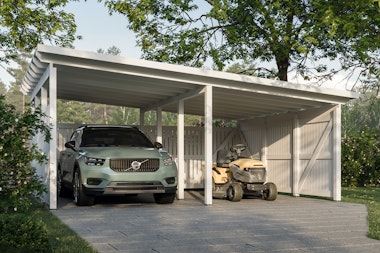A nice and sturdy wooden garage with extra space for storage.
Henrik is a spacious model perfect for larger cars and offers plenty of room for additional storage. The garage is equipped with a sturdy double gate on the short side and a practical door with mullioned insulated glass on the long side. The design is classic and understated, allowing you to finish the garage with a treatment that matches your house. Avoid scraping windows in the winter and enjoy a cool car in the summer.
Garage Henrik is delivered to your home free of charge. The convenient kit consists of log wall profiles made of slow-grown spruce. It only takes a few days to assemble the garage with the help of the included manual. Our knowledgeable customer service is always available if you need tips or advice.
In the same series
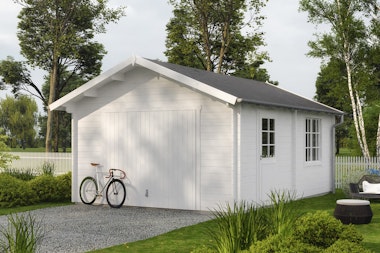
Garage Henry 26 m²
How do I do it?
Feel free to check out our accessories before you order. Would you, for example, like to protect the facade from splashes and dirt? Choose a practical drainage kit. Our accessories are delivered together with the house and are specially designed for these models. You are warmly welcome to contact our knowledgeable customer service if you have any questions or need advice.
Delivered with: Delivery with truck mounted forklift (TMF)
Our vehicles get as close to your delivery address as possible. Unloading is carried out using a forklift (truck mounted on the lorry). We always contact you before delivery to confirm the delivery date.Payment options
There are several secure and convenient ways to pay for your project, card payment over an encrypted connection, Paypal, and payment in advance via bank transfer. Read more by clicking the question mark above.Stock status: Made to order
Delivery time: 4 to 6 weeks

Included in deliveries:
Recommended accessories
The best way to get started - our guide!

The best way to get started - our guide!
The assembly guide contains valuable tips and advice from our construction experts. A good base and a manual for those who plan to assemble the house themselves. We walk you through what’s important to consider before starting construction, the foundation options our experts recommend, and how the assembly works.
Read all about this and much more in our guide. We will send the assembly guide free of charge to your email. Good luck with your project!
How do I build my garage?
What do previous customers think about our cabins?*
- AndersIncredibly good quality on the frame Could be better quality on doors and locksTranslated from SwedishReview by: Garage Henrik 24 m²





