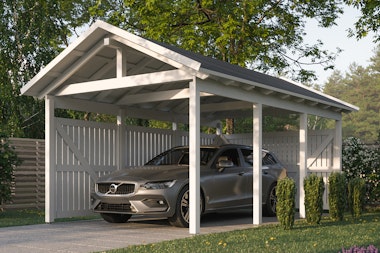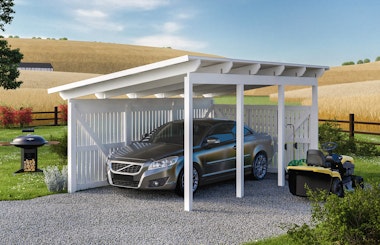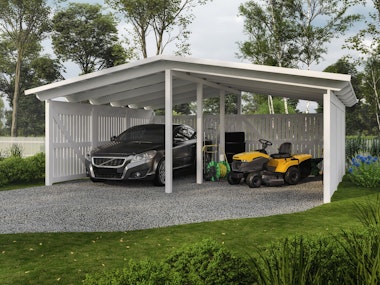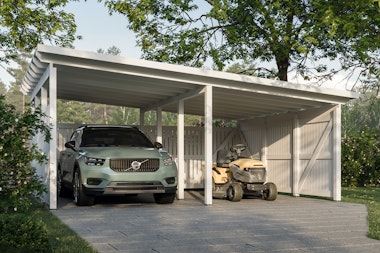Modern wooden carport with practical storage.
The Krister carport is a smart combination of carport and storage. In the 7-square-metre storage, you can store everything from tyres to outdoor furniture and bicycles. With a protective gabled roof and two walls, the car is shielded from precipitation. The log cabin design is discreet, allowing it to fit into most properties. Krister has high roof bearing capacity and is suitable for snow zones up to 3.
The garage is constructed from slow-growing spruce wood and is delivered to your home with free shipping. The kit includes all the material for the frame, such as walls, roof, windows, and door. The assembly is simple, and of course, we are here to help if you need assistance or advice. If you don't have the time or inclination to assemble it yourself, you can hire our assembly team at a fixed price. They assemble hundreds of log-built houses each year, so just sit back and relax.
How do I do it?
You can easily order online or by calling us. Before you order, it might be a good idea to think about how you want to complement the carport. It might be a good idea to choose a roofing material. Feel free to take a look at our options and see if we have a solution that suits you. Do you have any questions or need advice? Don't hesitate to contact our customer service team; they will help you from start to finish.
Delivered with: Delivery with truck mounted forklift (TMF)
Our vehicles get as close to your delivery address as possible. Unloading is carried out using a forklift (truck mounted on the lorry). We always contact you before delivery to confirm the delivery date.Payment options
There are several secure and convenient ways to pay for your project, card payment over an encrypted connection, Paypal, and payment in advance via bank transfer. Read more by clicking the question mark above.Stock status: In stock (5 pcs)
Delivery time: 15 to 25 working days

Included in deliveries:
Recommended accessories
The best way to get started - our guide!

The best way to get started - our guide!
The assembly guide contains valuable tips and advice from our construction experts. A good base and a manual for those who plan to assemble the house themselves. We walk you through what’s important to consider before starting construction, the foundation options our experts recommend, and how the assembly works.
Read all about this and much more in our guide. We will send the assembly guide free of charge to your email. Good luck with your project!
How do I build my carport?
What do previous customers think about our cabins?*
- RolandThe quality of the building materials is very high. Easy to assemble, with a great video guide for the assembly. Excellent design.Translated from SwedishReview by: Carport Krister with storage shed 44 mm








