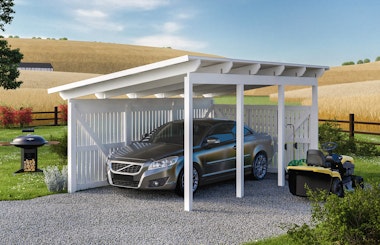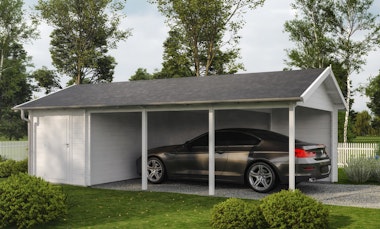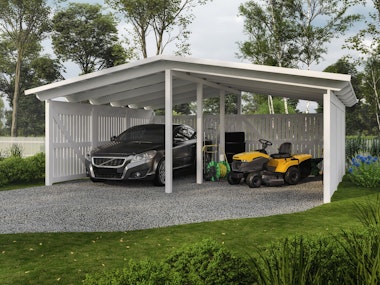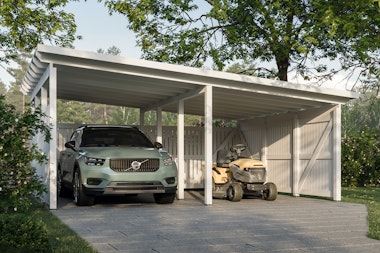A sturdy carport that protects the car from rain and rough weather.
Carport Fredrik is a stylish and modern carport. Here you get a convenient parking space that helps preserve the condition of your car over time. The model is discreet and can be surface-treated in a colour you like to make it more personal. With a construction time of just 2-3 days, you'll soon be ready to park your car.
Garage Fredrik is designed by our own constructors and delivered as a kit with free delivery to your property. The assembly takes just a few days with the included manual. Feel free to contact our customer service if any questions arise - our experts will help you.
In the same series

Carport Bosse
How do I do it?
To get the most out of your carport, it might be a good idea to look through our accessories and services before placing your order. For example, do you want help with the assembly or prefer to select a convenient package with roof coverings? Our accessories are delivered together with the kit and are specifically designed for the models. You are very welcome to contact our knowledgeable customer service team if you have any questions or need advice.
Delivered with: Delivery with truck mounted forklift (TMF)
Our vehicles get as close to your delivery address as possible. Unloading is carried out using a forklift (truck mounted on the lorry). We always contact you before delivery to confirm the delivery date.Payment options
There are several secure and convenient ways to pay for your project, card payment over an encrypted connection, Paypal, and payment in advance via bank transfer. Read more by clicking the question mark above.Stock status: In stock (3 pcs)
Delivery time: 15 to 25 working days

Included in deliveries:
Recommended accessories
The best way to get started - our guide!

The best way to get started - our guide!
The assembly guide contains valuable tips and advice from our construction experts. A good base and a manual for those who plan to assemble the house themselves. We walk you through what’s important to consider before starting construction, the foundation options our experts recommend, and how the assembly works.
Read all about this and much more in our guide. We will send the assembly guide free of charge to your email. Good luck with your project!







