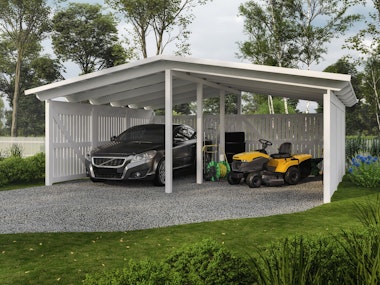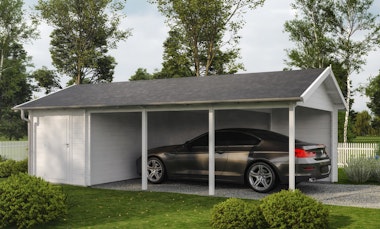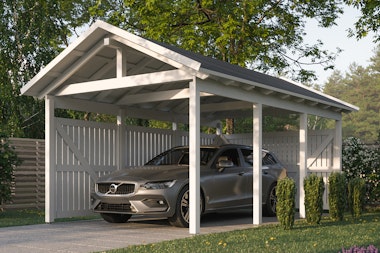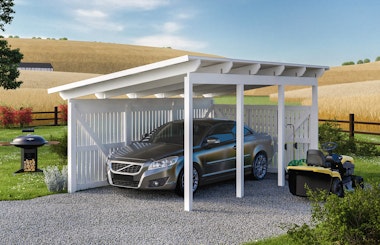Stylish and spacious carport for two cars.
Carport Klas is a sturdy and attractive carport with space for two cars. The three walls with vertical panels frame the carport and provide good protection from the elements. Your cars will be safely stored here, and you won't have to brush away leaves and snow before driving off. The sturdy, unbroken roof has a snow load capability of 250 kg/sqm. The model has a discreet design and can easily be customised with your favourite colour to make it more personal.
The product is designed by our own engineers. If you have any questions regarding ordering, delivery, or assembly, feel free to contact our customer service team - our experts will help you. Assembly takes only 2-3 days using the included manual. If you don't want to assemble the kit yourself, we offer a convenient assembly service at a fixed price. Our carpenters will come to your location and build the carport. They assemble hundreds of our models every year, so the process is quick.
In the same series

Carport Bosse Double
How do I do it?
Please feel free to browse through our accessories and services before you order. Would you like to add a convenient roof covering package, for example? Our accessories are delivered together with the kit and are specially designed for the models. You are very welcome to contact our knowledgeable customer service if you have any questions or need advice.
Delivered with: Delivery with truck mounted forklift (TMF)
Our vehicles get as close to your delivery address as possible. Unloading is carried out using a forklift (truck mounted on the lorry). We always contact you before delivery to confirm the delivery date.Payment options
There are several secure and convenient ways to pay for your project, card payment over an encrypted connection, Paypal, and payment in advance via bank transfer. Read more by clicking the question mark above.Stock status: In stock (2 pcs)
Delivery time: 15 to 25 working days

Included in deliveries:
Recommended accessories
The best way to get started - our guide!

The best way to get started - our guide!
The assembly guide contains valuable tips and advice from our construction experts. A good base and a manual for those who plan to assemble the house themselves. We walk you through what’s important to consider before starting construction, the foundation options our experts recommend, and how the assembly works.
Read all about this and much more in our guide. We will send the assembly guide free of charge to your email. Good luck with your project!
How do I build my carport?
What do previous customers think about our cabins?*
- HannuThe quality of the materials and ease of assemblyTranslated from FinnishReview by: Carport Klas







