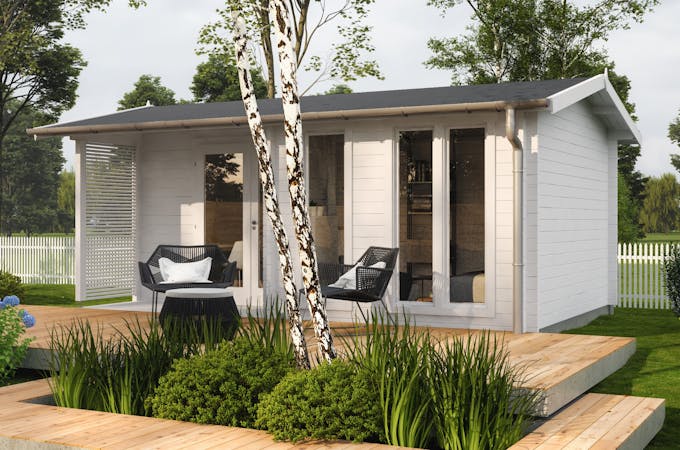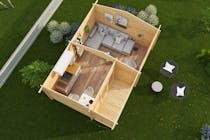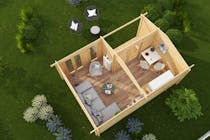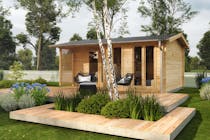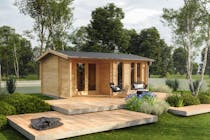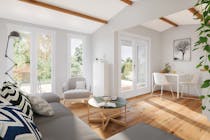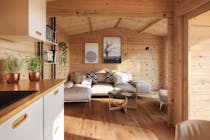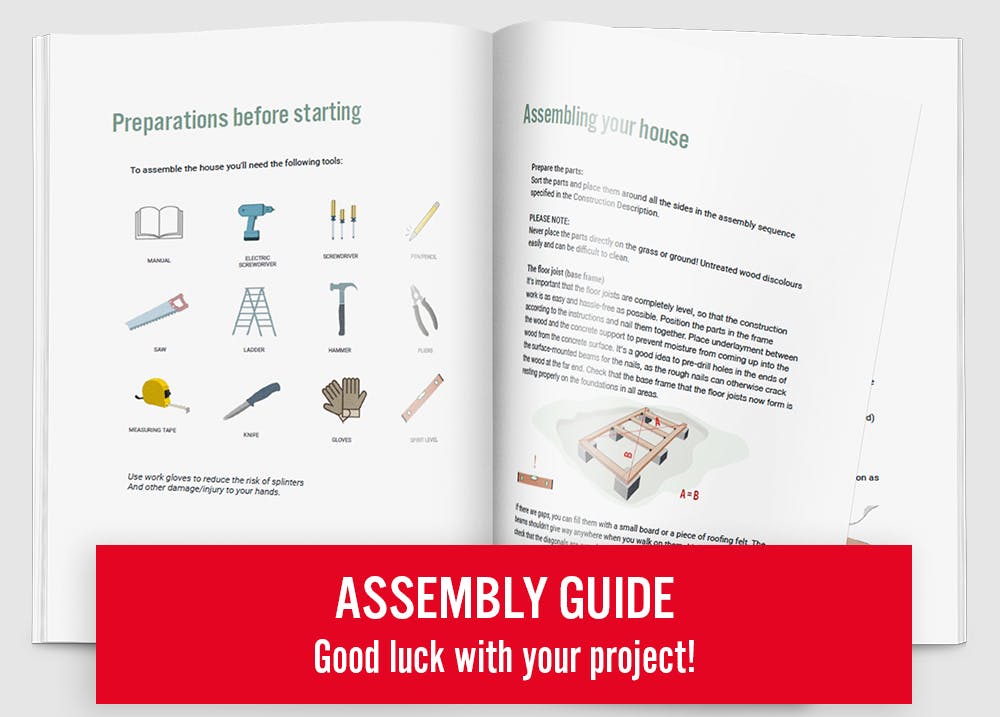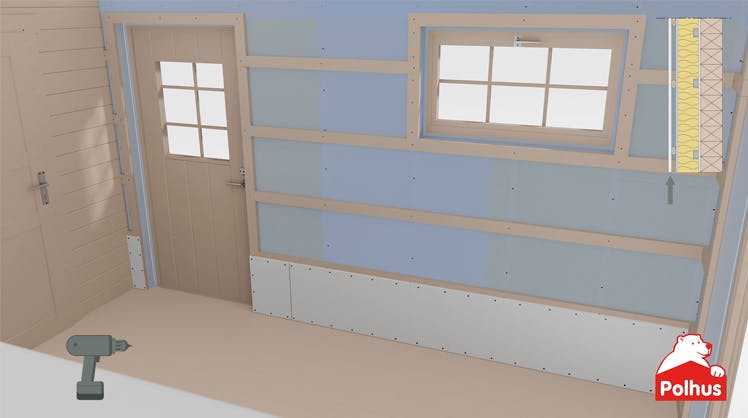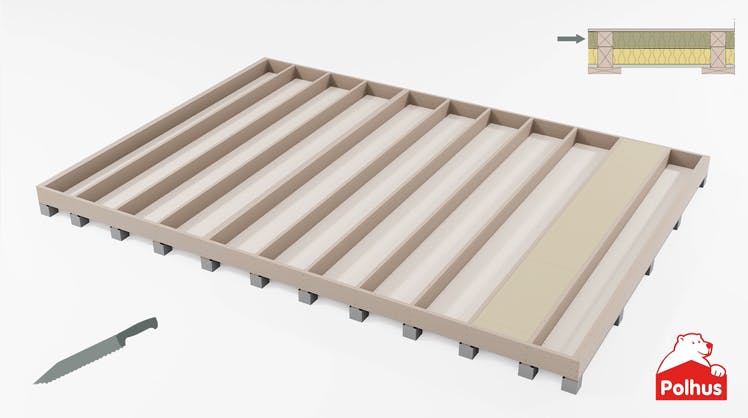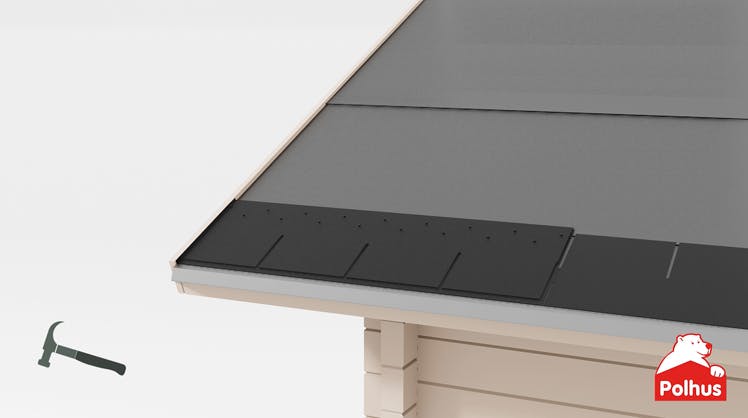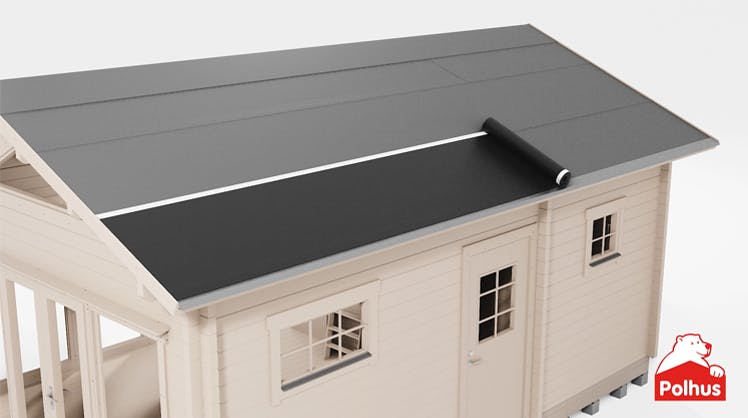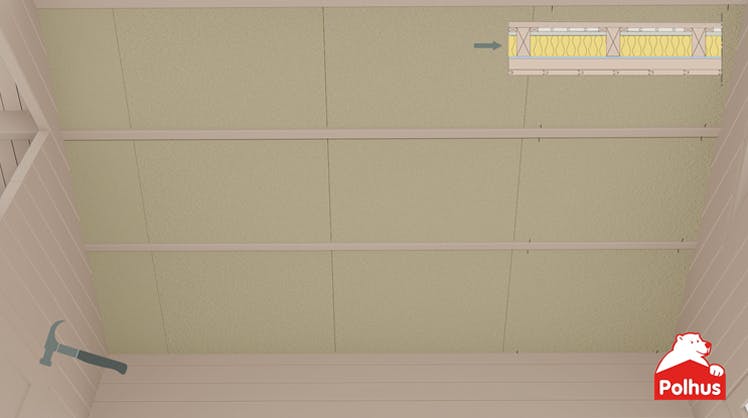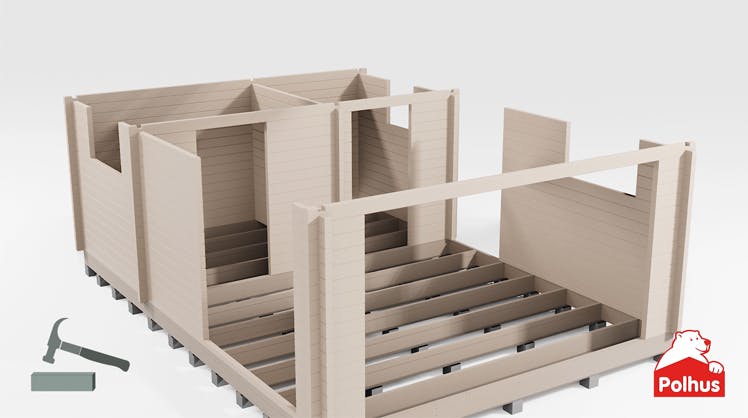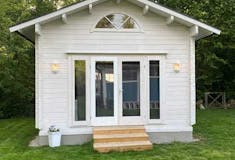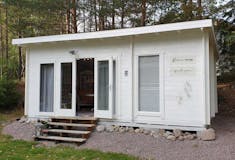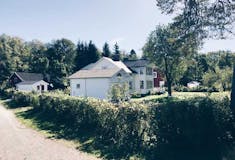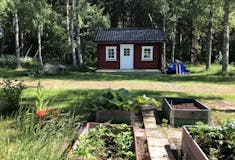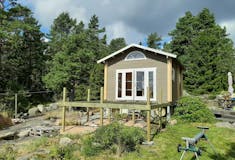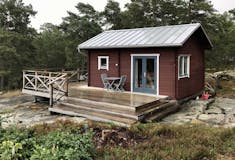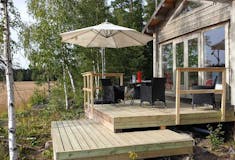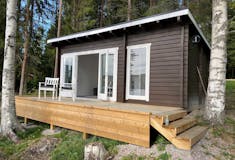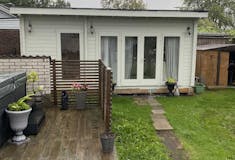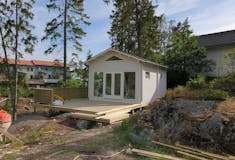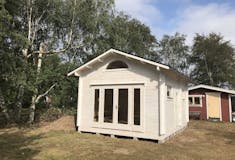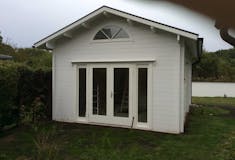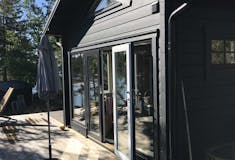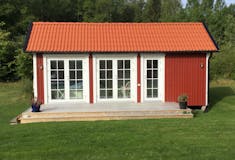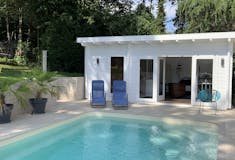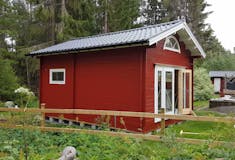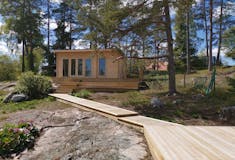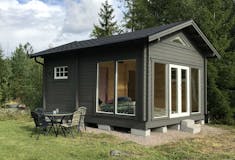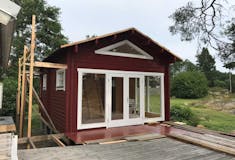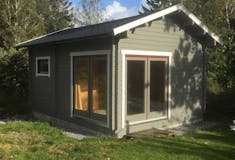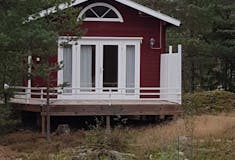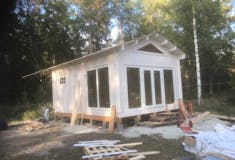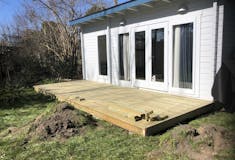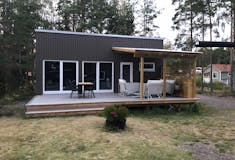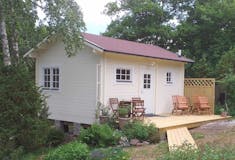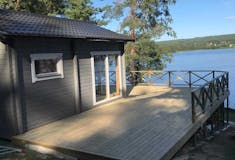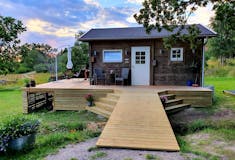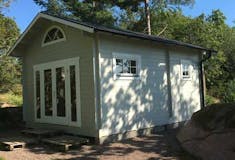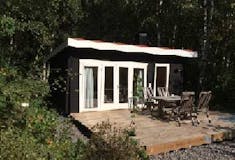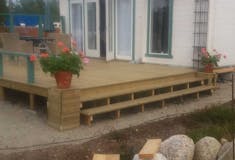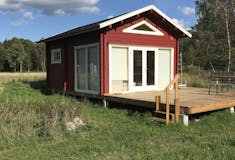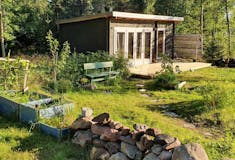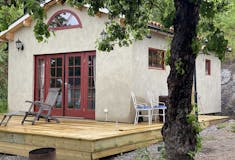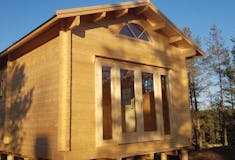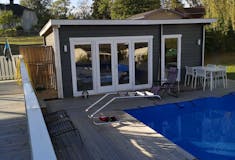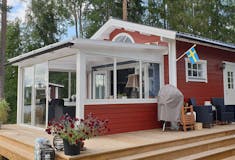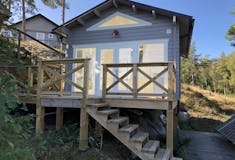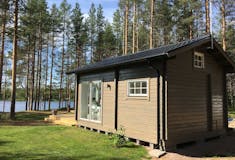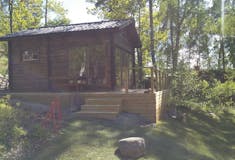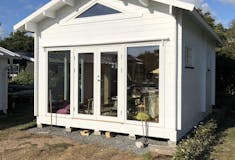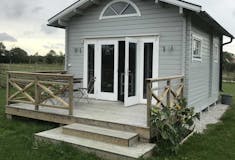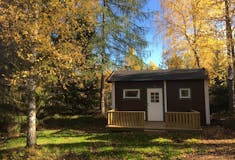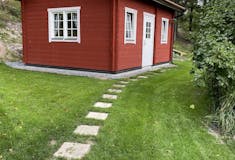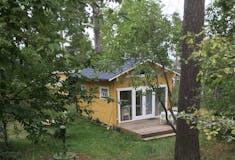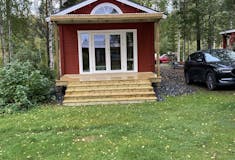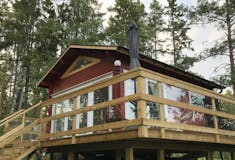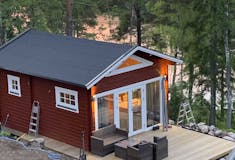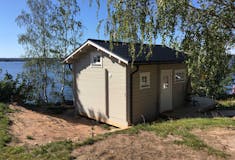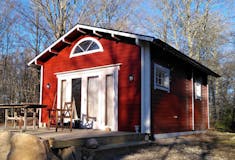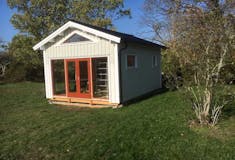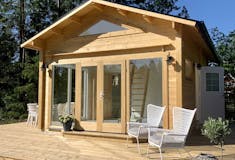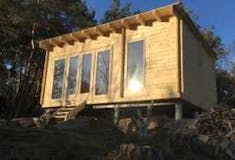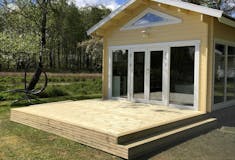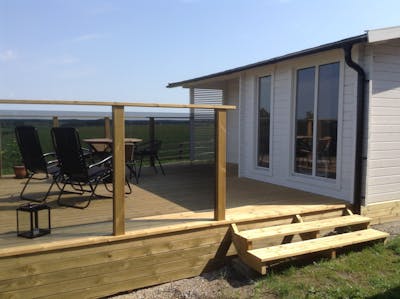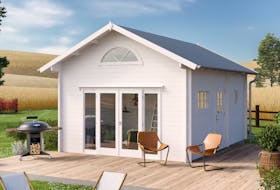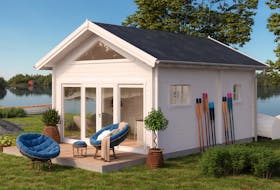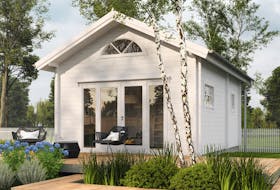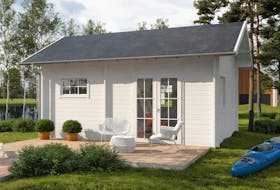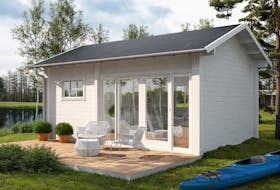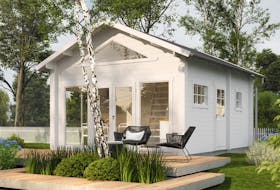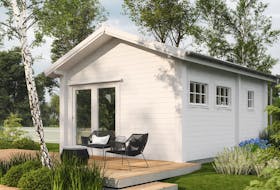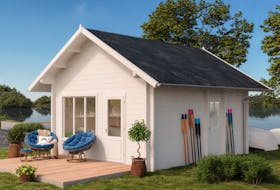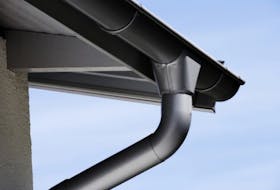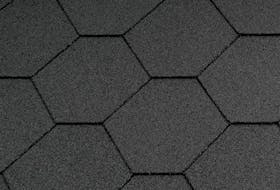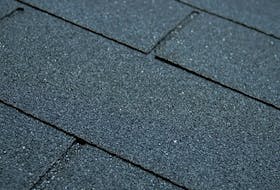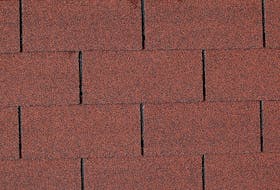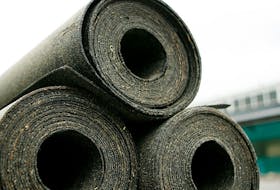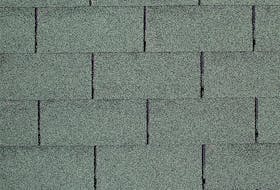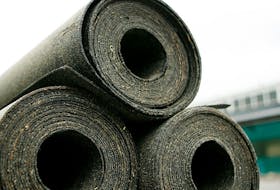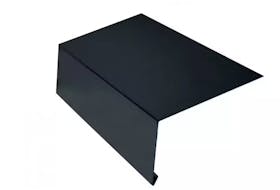Garden House Brighton
Garden house design with panoramic windows
Valid until 31/08 !
Summer campaign - valid until 31/7
Right now: 10% OFF our accessories
Customize with accessories. The offer can be combined with campaign prices and is valid while stocks last. Please note that the accessory discount applies to new orders and when purchasing a main product, such as a cabin, sauna, hot tub, shed, garage or playhouse.
Use discount code SUMMER24 at checkout!
 Free home delivery over 399 GBP! (UK mainland)
Free home delivery over 399 GBP! (UK mainland) Stock status: In stock ( 2 pcs) Delivery time: 15 to 25 working days
Stock status: In stock ( 2 pcs) Delivery time: 15 to 25 working daysThe difference is in the details
Get the most out of your house with our accessoriesInsulation



Roof covering





Drainage



Services and More


Adjustable bracket

Interior cladding




Foundation

Ventilation



Smart details

More information
A Garden house is an easy way to add more living space as they do not require a building permit on a plot where there is already an existing abode. This low-lying model blends seamlessly into the surroundings and doesn't block views from adjacent buildings. In addition, it is a delightful Garden house with classic notched timber walls, panoramic windows and a highly useful covered terrace. Brighton has no interior walls, which creates an open and versatile space which is ideal as a guest house, hobby room, office, rental property or as extra living space for your family.
The house is delivered as a kit, where all wood (walls, floor and roof joists and tongue and groove panels), doors, windows, screws and nails are included together with installation instructions and drawings so that even inexperienced carpenters can assemble the building with confidence in three to four days.
Roofing is not included. There is a ready-made shingle package as an option, but if you prefer roofing felt, sheet metal or brick, they are also suitable.
Brighton offers plenty of space, whether you need a summer house, guest cottage, studio, student housing, home spa, home office, teenage housing, hunting lodge, sports lodge or even a sauna.
What do previous customers think about our buildings?*
*The survey was conducted in 2020 and a total of 89 customers took part out of the 398 who were askedWhat did you like about the garden house?
”That nothing was missing and that it was delivered on the expected day and time. Also, it matched the description from the website very well.”
”Simple to assemble. I built a house, just like that!”
"Great quality. Great service. When we received the delivery, the interior doors were missing, but the issue was easily solved.”
What could be improved?
"It's hard to think of anything negative, and any problems that arose were mostly solved over the phone. Maybe someone from the company could visit the site to solve any issues or give advice if there are any problems?”
"Instructions and specifications of the delivered parts and where/how they were packed could have been better.”
"More detailed pictures for how to mount linings, mouldings etc. ”
Manuals and drawings - Download and print
Specifications
- Length: 5200 mm
- Width: 3700 mm (incl. balcony)
- Height: 2450 mm
- Building area: 19.24 sqm
- Floor area: 16.12 sqm
- Size: 25.74 sqm
- Roof slope: 12.3 °
- Wall thickness: 44 mm
- Wood: Untreated spruce wood
- Double door: 1588 x 1957 mm, double insulating glass, incl. threshold protection, lock and handle
- Window: 1 pc. 560 x 1788 mm, double insulating glass, opens inwards
- Window: 1 pc. 1010 x 1788 mm, double insulating glass, not openable
- Screws, nails: Supplied
- Coating such as baseboard, roofing felt, shingles or sheet metal: Not included
- Total height: 2450 mm, wall height inside 2110 mm
- Frame: Planed and notched timber wall construction 44 x 114 mm
- Floor: 18 mm planed untreated tongue and groove on floor beams 45 x 45 mm
- Roof: 18 mm planed untreated tongue and groove on roof trusses 44 x 140 mm
- Roof protrusion: Front 300 mm, back 300 mm, sides 300 mm
- Dimensions: L 6300 x W 1180 x H 680 mm
- Weight: 1477 kg

