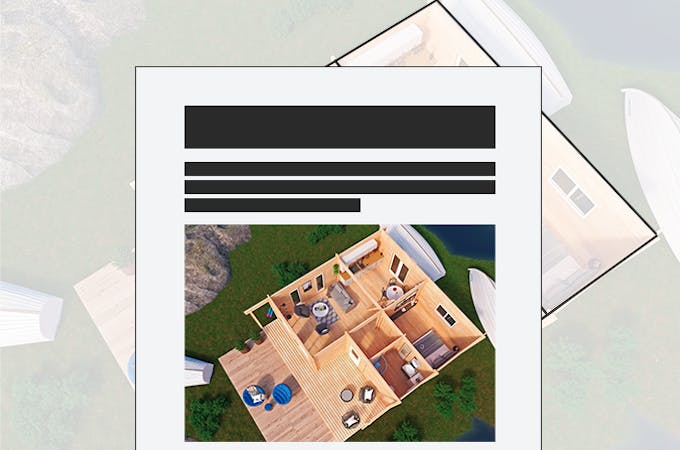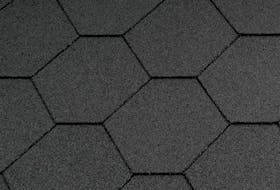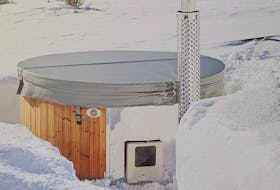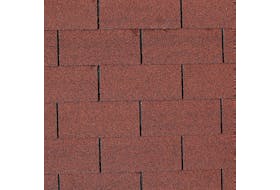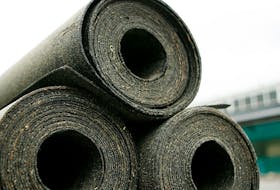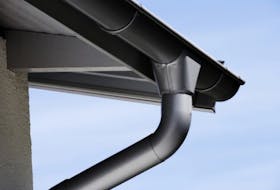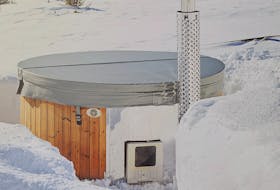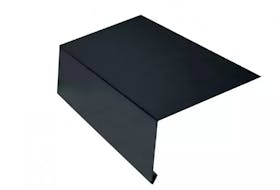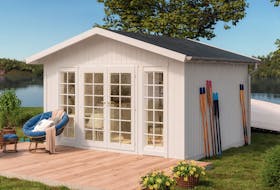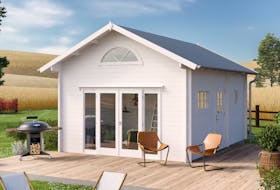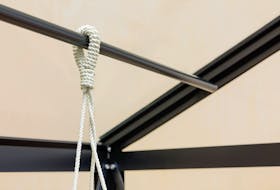Building permit drawings
Building permission drawings
 Free home delivery over 399 GBP! (UK mainland)
Free home delivery over 399 GBP! (UK mainland) Stock status: On order Delivery time: 1 to 2 weeks
Stock status: On order Delivery time: 1 to 2 weeksMore information
Our experienced designers will help you with management and prepare all the building and construction documents required by the council for you. The package includes a site plan showing the location of the building, cross-sectional drawings of different parts of the building, facade drawings, the appearance of the building from different perspectives, floor plans; floor plans of rooms, floor plans of the lot. Let our team take care of the administration , so you can focus on the fun of making your building plans come true.
Package includes:
- Contingency plan
- Cross-sectional drawings
- Facade drawings
- Floor plans
- Country planning drawings
Remember that you have to pay for the plot map and the building permit fee requested by the council.
Our team will guide you through the entire process and ensure that everything is ready to implement your building plan in the best possible way. So don't hesitate to contact our expert customer service if you have any questions about the building permit process!

