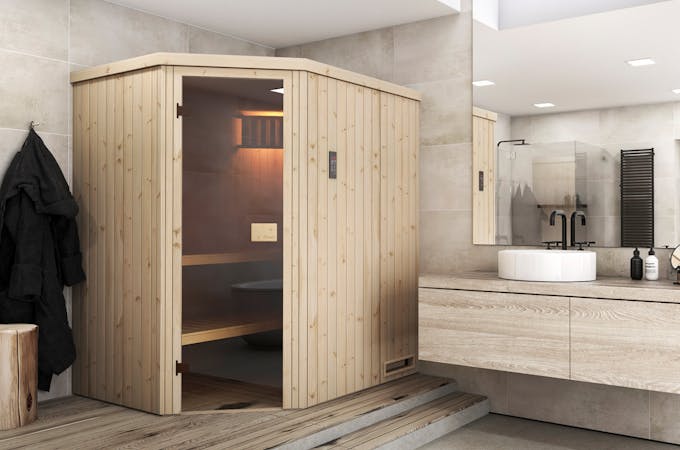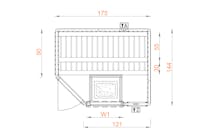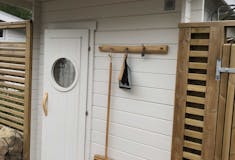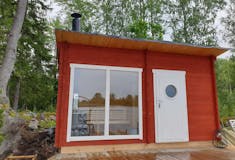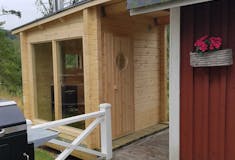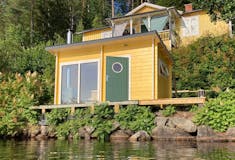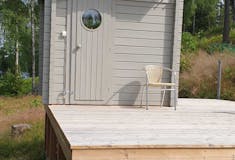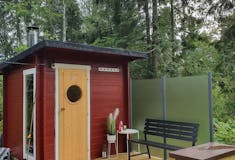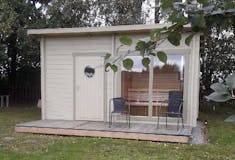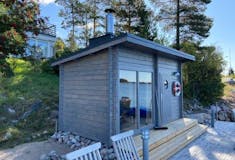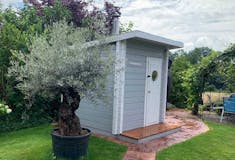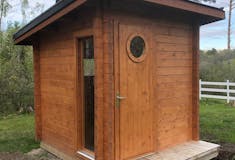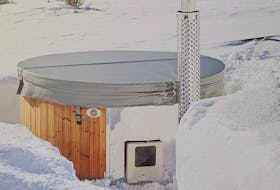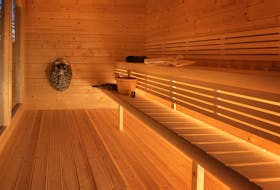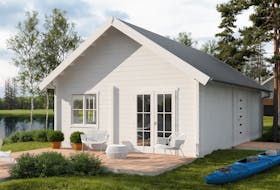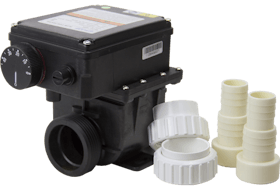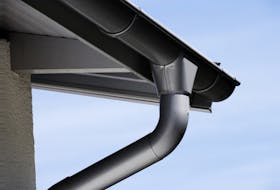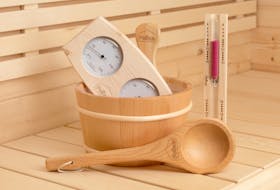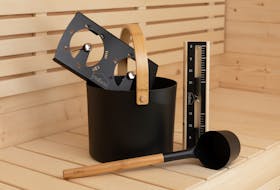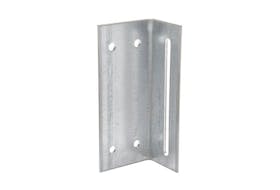Sauna room Hasse 2.5 m² (26.91 sq ft)
Easy-to-assemble construction kit for an indoor sauna - perfect for three people! The kit is delivered in finished, insulated building sections, with beautiful spruce panels inside and outside. Beautiful benches in linden wood are included. Choose this easy construction kit from Polhus and become one of our hundreds of satisfied customers!
Unfortunately the product has been discontinued. This product has been discontinued from our range and can no longer be ordered
The difference is in the details
Get the most out of your sauna room with our accessoriesSauna pack

More information
- Easy installation - easy-to-assemble construction kit with finished, insulated building sections
- High-quality – building sections clad with slow-growing spruce panels
- Includes elegant linden benches with seating for three people
- Free shipping and efficient unloading at your plot boundary
- Service and guidance - if any questions arise, you're always welcome to contact us!
Are you dreaming of your own sauna? With our construction kits it's easy to build a luxurious corner sauna at home! The finished insulated wall and ceiling sections are clad with classic spruce panels both outside and inside and have moisture barriers. The beautiful linden wood benches create a real feeling of luxury, and can seat three people. And you don't even need to worry about assembling it!
How do I assemble it?
Check that the floor is level and measure the distance to the existing walls. Attach the base frame to the floor and then screw together the wall sections according to the instructions in the manual. Soon you'll be ready to try out your sauna!
We sell hundreds of sauna products every year, to many satisfied customers all over Sweden. If you have any questions about ordering or assembly, you're always welcome to contact our knowledgeable customer service department.
Specifications
- Floor area: 2.4 m² (25.83 sq ft)
- Width: 1440 mm (56.69 ft)
- Length: 1750 mm (68.90 inches)
- Side lengths: 900 mm (35.43 ft), 1750 mm (68.90 inches), 1440 mm (56.69 ft), 1210 mm (47.24 inches), 760 mm (29.92 inches) (corner)
- Roof height: 1990 mm (78.35 inches)
- Capacity: 3 people
- Walls/ceiling: Finished insulated wall sections (68 mm, 2.68 inches) with 40 mm (1.57 inches), mineral wool insulation and moisture barrier, clad in 14 mm Nordic spruce panels.
- Flooring: Not included
- Sauna door: Glass door, 8 mm (0.31 inches) tempered safety glass 590 x 1853 mm (23.23 x 72.95 inches) (reversible right/left)
- Sauna benches: 2, solid linden wood
- Heater: Not included, available as an extra
- Ventilation valves: 2, one for incoming and one for outgoing air
- Lamp: 1, including lamp protector (bulb not included)
- Sauna heater protector: Included
- Screws & nails: Included

